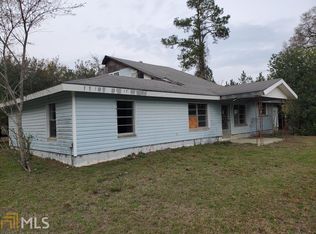A beautifully maintained home on 32 ac located conveniently between Dublin and Swainsboro. This home has a large kitchen and stainless steel appliances with a breakfast area and separate dining room. The warm inviting family room located in the center of the house has vaulted ceilings that are open to the hallway upstairs. The spacious master bedroom, bath and 2 extra bedrooms are down the hallway on the main level. Upstairs there are 3 additional bedrooms/office/craft room and a large hall bathroom. Outside is a pool, patio area and screened porch looking out on a manicured lawn and landscaping. There is also a large metal storage building with a roll up door. This home is secluded from the highway with a long and winding driveway leading to the house.
This property is off market, which means it's not currently listed for sale or rent on Zillow. This may be different from what's available on other websites or public sources.

