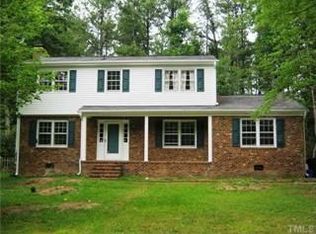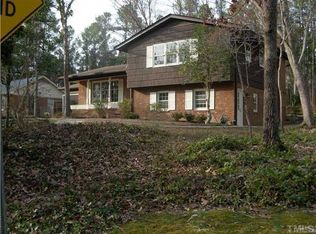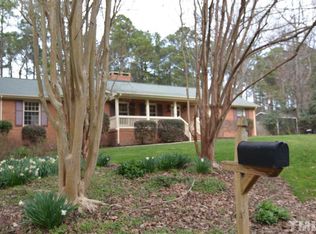Enjoy some of the best living Chapel Hill has to offer * Light filled home in serene neighborhood yet minutes from downtown and the rest of the Triangle * Enjoy cooking in your upgraded kitchen with Granite counters * Entertain or relax on your large back deck * Hardwood floors on main and upper levels, new carpet downstairs * New paint throughout * Tons of storage * Downstairs kitchenette and full bath allow lots of possibilities * Walk to Burlington Park or Ephesus Elementary * See Agent remarks
This property is off market, which means it's not currently listed for sale or rent on Zillow. This may be different from what's available on other websites or public sources.


