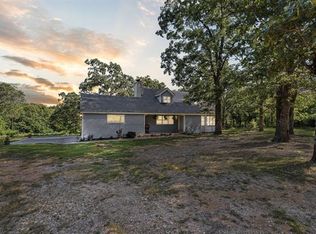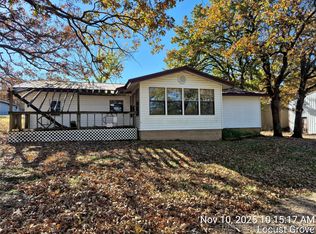Sold for $179,000 on 10/31/24
$179,000
1547 E 565th Rd, Locust Grove, OK 74352
3beds
2,208sqft
Single Family Residence
Built in 1974
1.5 Acres Lot
$182,000 Zestimate®
$81/sqft
$1,896 Estimated rent
Home value
$182,000
Estimated sales range
Not available
$1,896/mo
Zestimate® history
Loading...
Owner options
Explore your selling options
What's special
****Sellers Will Pay $15k towards Seller concessions to Buyer (Buyers Choice whether it's towards closing costs,
cosmetic repairs, or buying down buyers interest rate points)****
Welcome to your Future Rural Home! This 3-bedroom, 2.5-bath, 1.5-story home spans 2,200 sq ft and is situated on a generous 1.5-acre lot. Located just 1 mile from the serene Grand River and 5 miles from beautiful Lake Hudson, this property offers a perfect blend of tranquility and convenience.
The home features newer electric and septic system, ensuring peace of mind for the new owners. All appliances are included, and you'll also find a portable chicken coop on the property. Enjoy outdoor living on the deck, perfect for relaxing and entertaining.
Inside, the attached 2-car garage provides ample parking and storage. The raised garden beds are ideal for gardening enthusiasts. The home is being sold as-is, offering you the opportunity to put your personal touch on your new home.
A versatile bonus room can serve as a game room or workout area, adding to the home's appeal. Additionally, the home is conveniently located less than 10 miles from the Mid America Industrial Park, making it an excellent choice for those seeking proximity to work opportunities.
Don't miss out on this fantastic opportunity to own this piece property in Locust Grove. Make this house your home today!
Zillow last checked: 8 hours ago
Listing updated: November 04, 2024 at 06:19am
Listed by:
Andrew Farrand 918-933-1528,
Keller Williams Premier
Bought with:
Delilah Williamson, 172587
C21/Lyons & Associates
Source: MLS Technology, Inc.,MLS#: 2419548 Originating MLS: MLS Technology
Originating MLS: MLS Technology
Facts & features
Interior
Bedrooms & bathrooms
- Bedrooms: 3
- Bathrooms: 3
- Full bathrooms: 2
- 1/2 bathrooms: 1
Primary bedroom
- Description: Master Bedroom,Private Bath
- Level: First
Bedroom
- Description: Bedroom,
- Level: Second
Bedroom
- Description: Bedroom,
- Level: Second
Primary bathroom
- Description: Master Bath,Bathtub,Full Bath
- Level: First
Bathroom
- Description: Hall Bath,
- Level: First
Bonus room
- Description: Additional Room,Attic
- Level: Second
Bonus room
- Description: Additional Room,Attic
- Level: Second
Den
- Description: Den/Family Room,
- Level: First
Game room
- Description: Game/Rec Room,
- Level: First
Kitchen
- Description: Kitchen,Breakfast Nook
- Level: First
Living room
- Description: Living Room,Fireplace
- Level: First
Utility room
- Description: Utility Room,Inside
- Level: First
Heating
- Central, Electric, Multiple Heating Units
Cooling
- Central Air, 2 Units
Appliances
- Included: Dryer, Dishwasher, Microwave, Oven, Range, Refrigerator, Washer, Electric Oven, Electric Range, Electric Water Heater, Plumbed For Ice Maker
- Laundry: Washer Hookup, Electric Dryer Hookup
Features
- Attic, High Speed Internet, Laminate Counters, Wired for Data, Programmable Thermostat
- Flooring: Carpet, Laminate, Tile, Wood
- Windows: Aluminum Frames, Bay Window(s)
- Basement: None,Crawl Space
- Number of fireplaces: 1
Interior area
- Total structure area: 2,208
- Total interior livable area: 2,208 sqft
Property
Parking
- Total spaces: 2
- Parking features: Attached, Garage, Garage Faces Side, Shelves, Workshop in Garage
- Attached garage spaces: 2
Features
- Patio & porch: Covered, Deck, Porch
- Exterior features: Satellite Dish
- Pool features: None
- Fencing: Barbed Wire,Chain Link,Other,Partial
- Waterfront features: Other
- Body of water: Grand River
Lot
- Size: 1.50 Acres
- Features: Mature Trees
Details
- Additional structures: Other
- Parcel number: 00002420N19E100300
- Horses can be raised: Yes
- Horse amenities: Horses Allowed
Construction
Type & style
- Home type: SingleFamily
- Architectural style: Contemporary
- Property subtype: Single Family Residence
Materials
- Vinyl Siding, Wood Frame
- Foundation: Crawlspace, Slab
- Roof: Asphalt,Fiberglass
Condition
- Year built: 1974
Utilities & green energy
- Electric: Generator Hookup
- Sewer: Septic Tank
- Water: Rural
- Utilities for property: Electricity Available, Phone Available, Water Available
Green energy
- Indoor air quality: Ventilation
Community & neighborhood
Security
- Security features: No Safety Shelter
Community
- Community features: Sidewalks
Location
- Region: Locust Grove
- Subdivision: Mayes Co Unplatted
Other
Other facts
- Listing terms: Conventional,FHA,USDA Loan,VA Loan
Price history
| Date | Event | Price |
|---|---|---|
| 10/31/2024 | Sold | $179,000$81/sqft |
Source: | ||
| 9/13/2024 | Pending sale | $179,000$81/sqft |
Source: | ||
| 8/29/2024 | Price change | $179,000-10.1%$81/sqft |
Source: | ||
| 8/14/2024 | Price change | $199,000-2.5%$90/sqft |
Source: | ||
| 8/7/2024 | Price change | $204,000-2.4%$92/sqft |
Source: | ||
Public tax history
Tax history is unavailable.
Neighborhood: 74352
Nearby schools
GreatSchools rating
- 4/10Locust Grove Early Lrning CenterGrades: PK-1Distance: 4 mi
- 7/10Locust Grove Middle SchoolGrades: 6-8Distance: 4.2 mi
- 6/10Locust Grove High SchoolGrades: 9-12Distance: 3.4 mi
Schools provided by the listing agent
- Elementary: Locust Grove
- Middle: Locust Grove
- High: Locust Grove
- District: Locust Grove - Sch Dist (M4)
Source: MLS Technology, Inc.. This data may not be complete. We recommend contacting the local school district to confirm school assignments for this home.

Get pre-qualified for a loan
At Zillow Home Loans, we can pre-qualify you in as little as 5 minutes with no impact to your credit score.An equal housing lender. NMLS #10287.

