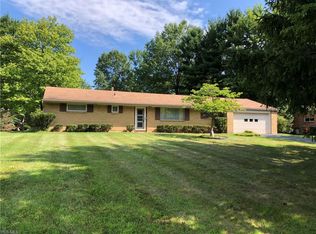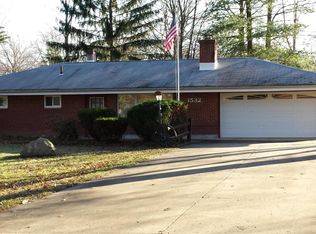Sold for $243,000
$243,000
1547 Bruce Rd, Macedonia, OH 44056
3beds
1,246sqft
Single Family Residence
Built in 1958
0.46 Acres Lot
$251,100 Zestimate®
$195/sqft
$2,157 Estimated rent
Home value
$251,100
$239,000 - $264,000
$2,157/mo
Zestimate® history
Loading...
Owner options
Explore your selling options
What's special
Welcome Home to this well-maintained Brick Ranch in Macedonia. This home features a spacious living room with carpeting, stone walled corner gas fireplace and opens to the dining room which has a ceiling fan and overlooks the rear yard. There is an eat-in kitchen with gas stove, venting system, refrigerator and ceiling fan. 11x8 adjacent laundry/mud room that has an additional heat source, sink and door leading to the patio and rear yard. There are three bedrooms and an updated full bath in the hall. Primary bedroom has carpeting, ceiling fan and offers another full bath. The rear yard which includes a patio and storage shed. The attached garage is oversized and has Nature stone flooring. There is a newer laundry tub, hot water heater, tub/shower in hall bath, freshly painted throughout. The roof has been replaced in May 2025, complete tear off. Electrical panel box has been replaced in May of 2025 along with all outlets throughout the home. Wonderful location on .46-acre lot with close proximity to shopping, restaurants, schools, parks and highways.
Zillow last checked: 8 hours ago
Listing updated: July 10, 2025 at 04:40am
Listed by:
Patty Erickson patriciaerickson@howardhanna.com216-509-6266,
Howard Hanna
Bought with:
Maggie Hubert, 2019003218
Keller Williams Greater Metropolitan
Source: MLS Now,MLS#: 5116196Originating MLS: Akron Cleveland Association of REALTORS
Facts & features
Interior
Bedrooms & bathrooms
- Bedrooms: 3
- Bathrooms: 2
- Full bathrooms: 2
- Main level bathrooms: 2
- Main level bedrooms: 3
Primary bedroom
- Description: Flooring: Carpet
- Level: First
- Dimensions: 14 x 12
Bedroom
- Description: Flooring: Carpet
- Level: First
- Dimensions: 12 x 10
Bedroom
- Description: Flooring: Linoleum
- Level: First
- Dimensions: 9 x 9
Dining room
- Description: Flooring: Carpet
- Level: First
- Dimensions: 10 x 8
Kitchen
- Description: Flooring: Linoleum
- Level: First
- Dimensions: 15 x 8
Laundry
- Description: Flooring: Linoleum
- Level: First
- Dimensions: 11 x 8
Living room
- Description: Flooring: Carpet
- Features: Fireplace
- Level: First
- Dimensions: 15 x 12
Heating
- Forced Air, Gas
Cooling
- Central Air
Appliances
- Included: Range, Refrigerator
- Laundry: Washer Hookup, Inside, Laundry Room
Features
- Ceiling Fan(s), Eat-in Kitchen, Laminate Counters
- Basement: None
- Number of fireplaces: 1
- Fireplace features: Blower Fan, Gas, Living Room
Interior area
- Total structure area: 1,246
- Total interior livable area: 1,246 sqft
- Finished area above ground: 1,246
Property
Parking
- Parking features: Attached, Garage Faces Front, Garage, Garage Door Opener, Kitchen Level, Paved
- Attached garage spaces: 2
Accessibility
- Accessibility features: None
Features
- Levels: One
- Stories: 1
- Patio & porch: Patio
Lot
- Size: 0.46 Acres
- Dimensions: 100 x 200
- Features: Flat, Level
Details
- Parcel number: 3300374
Construction
Type & style
- Home type: SingleFamily
- Architectural style: Ranch
- Property subtype: Single Family Residence
Materials
- Brick
- Roof: Asphalt,Fiberglass
Condition
- Year built: 1958
Utilities & green energy
- Sewer: Public Sewer
- Water: Public
Community & neighborhood
Security
- Security features: Smoke Detector(s)
Location
- Region: Macedonia
- Subdivision: Roseland Country Estates
Other
Other facts
- Listing agreement: Exclusive Right To Sell
- Listing terms: Cash,Conventional,FHA,VA Loan
Price history
| Date | Event | Price |
|---|---|---|
| 7/14/2025 | Sold | $243,000-0.8%$195/sqft |
Source: Public Record Report a problem | ||
| 6/19/2025 | Pending sale | $245,000$197/sqft |
Source: MLS Now #5116196 Report a problem | ||
| 6/11/2025 | Price change | $245,000-2%$197/sqft |
Source: MLS Now #5116196 Report a problem | ||
| 5/28/2025 | Listed for sale | $250,000$201/sqft |
Source: MLS Now #5116196 Report a problem | ||
| 5/1/2025 | Listing removed | $250,000$201/sqft |
Source: MLS Now #5116196 Report a problem | ||
Public tax history
| Year | Property taxes | Tax assessment |
|---|---|---|
| 2024 | $2,874 +1.7% | $62,890 |
| 2023 | $2,826 +3.8% | $62,890 +27% |
| 2022 | $2,722 -0.3% | $49,522 |
Find assessor info on the county website
Neighborhood: 44056
Nearby schools
GreatSchools rating
- 7/10Ledgeview Elementary SchoolGrades: K-4Distance: 0.5 mi
- 8/10Lee Eaton Elementary SchoolGrades: 5-7Distance: 2.5 mi
- 6/10Nordonia High SchoolGrades: 9-12Distance: 2 mi
Schools provided by the listing agent
- District: Nordonia Hills CSD - 7710
Source: MLS Now. This data may not be complete. We recommend contacting the local school district to confirm school assignments for this home.
Get pre-qualified for a loan
At Zillow Home Loans, we can pre-qualify you in as little as 5 minutes with no impact to your credit score.An equal housing lender. NMLS #10287.
Sell with ease on Zillow
Get a Zillow Showcase℠ listing at no additional cost and you could sell for —faster.
$251,100
2% more+$5,022
With Zillow Showcase(estimated)$256,122

