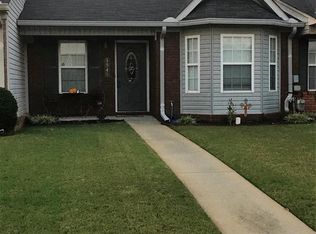Sold for $185,000
$185,000
1547 Berkley St SW, Decatur, AL 35603
2beds
1,281sqft
Townhouse
Built in 2001
10,512 Square Feet Lot
$183,700 Zestimate®
$144/sqft
$1,159 Estimated rent
Home value
$183,700
$149,000 - $226,000
$1,159/mo
Zestimate® history
Loading...
Owner options
Explore your selling options
What's special
OPEN HOUSE SUN 7/20 FROM 2PM-4PM! The townhome you've been waiting for! Nestled on a cul-de-sac and located just blocks from Chestnut Grove Elementary! LVP flooring, living room fireplace, isolated primary suite, recessed lighting, and crown molding! The front and back porches are perfect for relaxing or entertaining. Large bedrooms with plenty of storage space and two full bathrooms. Call today to schedule your private showing!
Zillow last checked: 8 hours ago
Listing updated: September 04, 2025 at 12:45pm
Listed by:
Aspen Phillips,
The Grisham Group, LLC
Bought with:
Tabitha Tittle, 131855
Leading Edge Decatur
Source: ValleyMLS,MLS#: 21890607
Facts & features
Interior
Bedrooms & bathrooms
- Bedrooms: 2
- Bathrooms: 2
- Full bathrooms: 2
Primary bedroom
- Features: 9’ Ceiling, Ceiling Fan(s), Carpet, Walk-In Closet(s)
- Level: First
- Area: 196
- Dimensions: 14 x 14
Bedroom 2
- Features: Ceiling Fan(s), Carpet, Walk-In Closet(s)
- Level: First
- Area: 132
- Dimensions: 11 x 12
Kitchen
- Features: 9’ Ceiling, Eat-in Kitchen, Pantry, Smooth Ceiling, Tile
- Level: First
- Area: 264
- Dimensions: 12 x 22
Living room
- Features: 9’ Ceiling, Ceiling Fan(s), Crown Molding, Fireplace, Recessed Lighting, Smooth Ceiling, Wood Floor
- Level: First
- Area: 195
- Dimensions: 13 x 15
Laundry room
- Features: Tile, Built-in Features
- Level: First
- Area: 49
- Dimensions: 7 x 7
Heating
- Central 1
Cooling
- Central 1
Appliances
- Included: Dishwasher, Disposal, Range
Features
- Has basement: No
- Number of fireplaces: 1
- Fireplace features: Gas Log, One
Interior area
- Total interior livable area: 1,281 sqft
Property
Parking
- Parking features: Garage-One Car
Features
- Levels: One
- Stories: 1
- Patio & porch: Covered Patio, Front Porch, Patio
- Exterior features: Curb/Gutters
Lot
- Size: 10,512 sqft
- Dimensions: 144 x 73
Details
- Parcel number: 13 01 01 2 000 014.070
Construction
Type & style
- Home type: Townhouse
- Architectural style: Ranch
- Property subtype: Townhouse
Materials
- Foundation: Slab
Condition
- New construction: No
- Year built: 2001
Utilities & green energy
- Sewer: Public Sewer
- Water: Public
Community & neighborhood
Community
- Community features: Curbs
Location
- Region: Decatur
- Subdivision: Autumnwood Townhomes
Price history
| Date | Event | Price |
|---|---|---|
| 9/2/2025 | Sold | $185,000-2.1%$144/sqft |
Source: | ||
| 8/4/2025 | Contingent | $189,000$148/sqft |
Source: | ||
| 6/4/2025 | Listed for sale | $189,000+5%$148/sqft |
Source: | ||
| 8/23/2022 | Sold | $180,000-3.2%$141/sqft |
Source: | ||
| 7/29/2022 | Pending sale | $185,900$145/sqft |
Source: | ||
Public tax history
| Year | Property taxes | Tax assessment |
|---|---|---|
| 2024 | $495 | $11,980 |
| 2023 | $495 | $11,980 |
| 2022 | $495 +7.9% | $11,980 +7.2% |
Find assessor info on the county website
Neighborhood: 35603
Nearby schools
GreatSchools rating
- 4/10Chestnut Grove Elementary SchoolGrades: PK-5Distance: 0.4 mi
- 6/10Cedar Ridge Middle SchoolGrades: 6-8Distance: 0.6 mi
- 7/10Austin High SchoolGrades: 10-12Distance: 2.3 mi
Schools provided by the listing agent
- Elementary: Chestnut Grove Elementary
- Middle: Austin Middle
- High: Austin
Source: ValleyMLS. This data may not be complete. We recommend contacting the local school district to confirm school assignments for this home.
Get pre-qualified for a loan
At Zillow Home Loans, we can pre-qualify you in as little as 5 minutes with no impact to your credit score.An equal housing lender. NMLS #10287.
Sell with ease on Zillow
Get a Zillow Showcase℠ listing at no additional cost and you could sell for —faster.
$183,700
2% more+$3,674
With Zillow Showcase(estimated)$187,374
