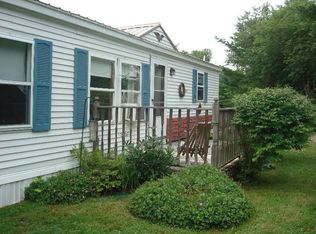Closed
$529,000
1547 Augusta Road, Bowdoin, ME 04287
3beds
2,573sqft
Single Family Residence
Built in 2003
2 Acres Lot
$547,200 Zestimate®
$206/sqft
$3,244 Estimated rent
Home value
$547,200
Estimated sales range
Not available
$3,244/mo
Zestimate® history
Loading...
Owner options
Explore your selling options
What's special
Tucked away off the beaten path, this charming log cabin seamlessly blends rustic charm with modern comforts. Nestled on 2 acres of meticulously landscaped grounds, this lovingly-cared for property is a haven for nature lovers.
Inside, the spacious layout features 3 bedrooms (possibly 4) and 2.5 baths, providing ample room for family and guests. The open-concept living space is great for gathering and accentuated by a vaulted ceiling, warm tongue-and-groove wood interior, and wide pine board flooring. Choose from many of the expansive outdoor areas where you can enjoy morning coffee on the covered porch, relax under the shade of the deck pergola, or unwind on the granite cobblestone patio around the fire. During colder months, you can enjoy warm fires in the great room by the wood stove.
The main level includes a convenient first-floor bedroom and a full bath. Upstairs, the dormered primary bedroom offers a private retreat with an ensuite bathroom and a generous-sized walk-in closet. The open loft area is ideal for a cozy reading nook or a space for creative pursuits.
The finished basement adds additional living space with a 3rd bedroom and a versatile 4th room perfect for an office, extra pantry, or hobby space. A finished bonus area with a half bath provides a quiet spot for a den or playroom. The basement also features a fully equipped laundry room with utility sink. A foyer leads to easy access out to the open backyard.
Surrounded by wildlife and mature blooming trees and shrubs, this property also offers endless gardening opportunities. This home would not be complete without apple trees adorning the driveway.
Conveniently located with just a five-minute drive from I-295 makes an easy commute and less than 5 miles to Topsham/Brunswick in-town amenities. This idyllic retreat is the perfect place to call your next home!
Zillow last checked: 8 hours ago
Listing updated: November 22, 2024 at 01:11pm
Listed by:
Engel & Volkers Casco Bay
Bought with:
Portside Real Estate Group
Source: Maine Listings,MLS#: 1601947
Facts & features
Interior
Bedrooms & bathrooms
- Bedrooms: 3
- Bathrooms: 3
- Full bathrooms: 2
- 1/2 bathrooms: 1
Primary bedroom
- Features: Full Bath, Vaulted Ceiling(s), Walk-In Closet(s)
- Level: Second
- Area: 217.75 Square Feet
- Dimensions: 13 x 16.75
Bedroom 1
- Level: First
- Area: 161.46 Square Feet
- Dimensions: 13 x 12.42
Bedroom 3
- Features: Closet
- Level: Basement
- Area: 116.03 Square Feet
- Dimensions: 11.9 x 9.75
Den
- Level: Basement
- Area: 149.94 Square Feet
- Dimensions: 12.6 x 11.9
Dining room
- Level: First
- Area: 110.5 Square Feet
- Dimensions: 13 x 8.5
Great room
- Features: Vaulted Ceiling(s), Wood Burning Fireplace
- Level: First
- Area: 301.08 Square Feet
- Dimensions: 18.17 x 16.57
Kitchen
- Level: First
- Area: 106.25 Square Feet
- Dimensions: 12.5 x 8.5
Laundry
- Features: Utility Sink
- Level: Basement
- Area: 64.5 Square Feet
- Dimensions: 5.42 x 11.9
Loft
- Level: Second
- Area: 268.18 Square Feet
- Dimensions: 21.75 x 12.33
Office
- Level: Basement
- Area: 78.59 Square Feet
- Dimensions: 8.9 x 8.83
Heating
- Baseboard, Hot Water, Zoned
Cooling
- None
Appliances
- Included: Dishwasher, Microwave, Gas Range, Refrigerator
- Laundry: Sink
Features
- 1st Floor Bedroom, 1st Floor Primary Bedroom w/Bath, Shower, Storage, Walk-In Closet(s)
- Flooring: Carpet, Laminate, Wood
- Windows: Double Pane Windows
- Basement: Interior Entry,Daylight,Finished,Full
- Number of fireplaces: 1
Interior area
- Total structure area: 2,573
- Total interior livable area: 2,573 sqft
- Finished area above ground: 1,637
- Finished area below ground: 936
Property
Parking
- Parking features: Common, Gravel, 5 - 10 Spaces, On Site
Features
- Patio & porch: Deck, Patio, Porch
- Has view: Yes
- View description: Fields, Scenic, Trees/Woods
Lot
- Size: 2 Acres
- Features: Near Turnpike/Interstate, Near Town, Rural, Level, Open Lot, Pasture, Right of Way, Rolling Slope, Landscaped, Wooded
Details
- Additional structures: Shed(s)
- Parcel number: BOWDM07L0204
- Zoning: Res 1
- Other equipment: Cable, Internet Access Available
Construction
Type & style
- Home type: SingleFamily
- Architectural style: Cape Cod,Other
- Property subtype: Single Family Residence
Materials
- Log, Log Siding
- Roof: Shingle
Condition
- Year built: 2003
Utilities & green energy
- Electric: On Site, Circuit Breakers, Underground
- Sewer: Private Sewer
- Water: Private, Well
Green energy
- Energy efficient items: Ceiling Fans
Community & neighborhood
Location
- Region: Bowdoin
Other
Other facts
- Road surface type: Gravel, Dirt
Price history
| Date | Event | Price |
|---|---|---|
| 11/22/2024 | Sold | $529,000-0.9%$206/sqft |
Source: | ||
| 10/13/2024 | Pending sale | $534,000$208/sqft |
Source: | ||
| 10/9/2024 | Price change | $534,000-0.9%$208/sqft |
Source: | ||
| 9/25/2024 | Price change | $539,000-1.6%$209/sqft |
Source: | ||
| 9/21/2024 | Listed for sale | $548,000$213/sqft |
Source: | ||
Public tax history
| Year | Property taxes | Tax assessment |
|---|---|---|
| 2024 | $4,324 +12.7% | $445,800 +111.4% |
| 2023 | $3,838 +7.7% | $210,900 +0% |
| 2022 | $3,564 +1.8% | $210,870 |
Find assessor info on the county website
Neighborhood: 04287
Nearby schools
GreatSchools rating
- 8/10Bowdoin Central SchoolGrades: K-5Distance: 0.9 mi
- 6/10Mt Ararat Middle SchoolGrades: 6-8Distance: 6.8 mi
- 4/10Mt Ararat High SchoolGrades: 9-12Distance: 7.1 mi

Get pre-qualified for a loan
At Zillow Home Loans, we can pre-qualify you in as little as 5 minutes with no impact to your credit score.An equal housing lender. NMLS #10287.
