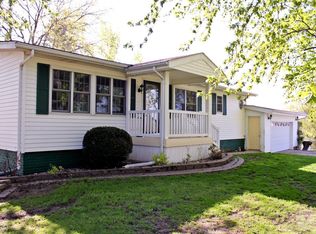4.21 Acre setting with a spectacular view!! 3 Bedroom, 1 bath home with large country kitchen, formal dining, living room and large bath with jet tub, vaulted ceilings and sky light. A cute home with potential galore, oak floors and permanent siding. Take it to the outdoors with mature trees, 3 decks and a 1200 sq. ft. metal building. Call today for your private showing.
This property is off market, which means it's not currently listed for sale or rent on Zillow. This may be different from what's available on other websites or public sources.
