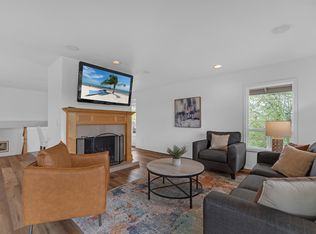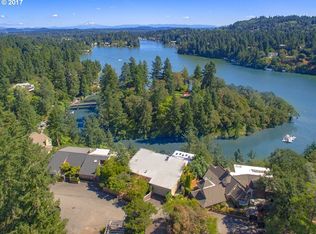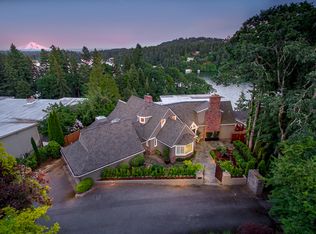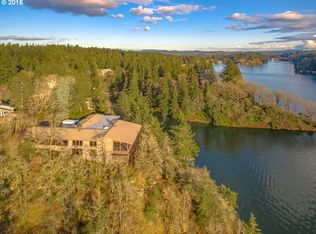LOWEST PRICE WITH DIRECT/PRIVATE ACCESS ON OSWEGO LAKE. An incredibly quiet and private setting among the trees with a your own private Lakefrontage & boat house. Diamond Head Road- at the end North Shore on Oswego Lake. The lowest entry price point on the MAIN LAKE on a rare cul-de-sac with lots of parking. A mid-century vibe with 3 main floor bedrooms, master suite on the upper level and large living spaces. Newer deck, very well maintained home in a dynamite location. Forest Hills Elem.
This property is off market, which means it's not currently listed for sale or rent on Zillow. This may be different from what's available on other websites or public sources.



