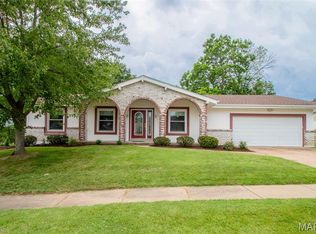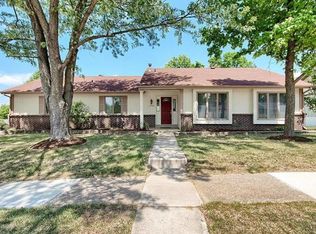Closed
Listing Provided by:
Mandy G Campise 314-732-7922,
Keller Williams Realty St. Louis
Bought with: ReeceNichols Real Estate
Price Unknown
15469 Clover Ridge Dr, Chesterfield, MO 63017
4beds
2,492sqft
Single Family Residence
Built in 1976
10,715.76 Square Feet Lot
$467,800 Zestimate®
$--/sqft
$2,935 Estimated rent
Home value
$467,800
$430,000 - $510,000
$2,935/mo
Zestimate® history
Loading...
Owner options
Explore your selling options
What's special
This is the one you've been waiting for! From the moment you walk in, you'll notice the beautiful bamboo hardwood floors throughout. Enjoy the cozy living room with a brick (gas) fireplace and abundant natural light. The expansive kitchen has plenty of counter space & custom glass front cabinets, and opens to the large sunroom overlooking the backyard. The dining room and family room create a great space for entertaining. Retreat to your primary bedroom with a comfy sitting area, full bath and your custom built WIC! 3 additional bedrooms also have built-in organizers & ceiling fans for added comfort. A second full bath completes the upper level. The walkout lower level is unfinished (with a custom workshop area) & is just waiting for your finishing touches! This summer enjoy the neighborhood pool or the shade of the covered patio overlooking the backyard. You'll love the location & being a part of Parkway Central SD. Meticulously maintained & constantly updated (see the updates list)! Additional Rooms: Sun Room
Zillow last checked: 8 hours ago
Listing updated: April 28, 2025 at 06:15pm
Listing Provided by:
Mandy G Campise 314-732-7922,
Keller Williams Realty St. Louis
Bought with:
Kendra Downs, 2005030785
ReeceNichols Real Estate
Source: MARIS,MLS#: 24032714 Originating MLS: St. Louis Association of REALTORS
Originating MLS: St. Louis Association of REALTORS
Facts & features
Interior
Bedrooms & bathrooms
- Bedrooms: 4
- Bathrooms: 3
- Full bathrooms: 2
- 1/2 bathrooms: 1
- Main level bathrooms: 1
Primary bedroom
- Features: Floor Covering: Wood, Wall Covering: None
- Level: Upper
- Area: 308
- Dimensions: 22x14
Bedroom
- Features: Floor Covering: Wood, Wall Covering: None
- Level: Upper
- Area: 210
- Dimensions: 15x14
Bedroom
- Features: Floor Covering: Wood, Wall Covering: None
- Level: Upper
- Area: 154
- Dimensions: 14x11
Bedroom
- Features: Floor Covering: Wood, Wall Covering: None
- Level: Upper
- Area: 168
- Dimensions: 14x12
Dining room
- Features: Floor Covering: Wood, Wall Covering: None
- Level: Main
- Area: 120
- Dimensions: 12x10
Family room
- Features: Floor Covering: Wood, Wall Covering: None
- Level: Main
- Area: 221
- Dimensions: 17x13
Kitchen
- Features: Floor Covering: Wood, Wall Covering: None
- Level: Main
- Area: 294
- Dimensions: 21x14
Living room
- Features: Floor Covering: Wood, Wall Covering: None
- Level: Main
- Area: 294
- Dimensions: 21x14
Sunroom
- Features: Floor Covering: Luxury Vinyl Plank, Wall Covering: None
- Level: Main
- Area: 252
- Dimensions: 21x12
Heating
- Forced Air, Natural Gas
Cooling
- Ceiling Fan(s), Central Air, Electric
Appliances
- Included: Dishwasher, Disposal, Dryer, Microwave, Gas Range, Gas Oven, Washer, Humidifier, Gas Water Heater
Features
- Separate Dining, Open Floorplan, Walk-In Closet(s), Breakfast Bar, Custom Cabinetry, Pantry, Entrance Foyer
- Flooring: Hardwood
- Doors: Panel Door(s), Sliding Doors
- Windows: Window Treatments, Insulated Windows
- Basement: Full,Concrete,Unfinished,Walk-Out Access
- Number of fireplaces: 1
- Fireplace features: Family Room
Interior area
- Total structure area: 2,492
- Total interior livable area: 2,492 sqft
- Finished area above ground: 2,492
Property
Parking
- Total spaces: 2
- Parking features: Attached, Garage, Garage Door Opener
- Attached garage spaces: 2
Features
- Levels: Two
- Patio & porch: Deck, Patio
Lot
- Size: 10,715 sqft
- Dimensions: 43 x 59 x 12 x 15 x 78 x 101 x 90
- Features: Corner Lot, Level, Sprinklers In Front, Sprinklers In Rear
Details
- Parcel number: 19S330183
- Special conditions: Standard
Construction
Type & style
- Home type: SingleFamily
- Architectural style: Other,Traditional
- Property subtype: Single Family Residence
Materials
- Stone Veneer, Brick Veneer, Vinyl Siding
Condition
- Year built: 1976
Utilities & green energy
- Sewer: Public Sewer
- Water: Public
- Utilities for property: Natural Gas Available
Community & neighborhood
Security
- Security features: Smoke Detector(s)
Location
- Region: Chesterfield
- Subdivision: Bridle Creek 1
HOA & financial
HOA
- HOA fee: $425 annually
- Services included: Other
Other
Other facts
- Listing terms: Cash,Conventional,FHA,VA Loan
- Ownership: Private
- Road surface type: Concrete
Price history
| Date | Event | Price |
|---|---|---|
| 10/4/2024 | Sold | -- |
Source: | ||
| 9/27/2024 | Contingent | $468,000$188/sqft |
Source: | ||
| 9/12/2024 | Price change | $468,000-2.5%$188/sqft |
Source: | ||
| 7/28/2024 | Listed for sale | $480,000$193/sqft |
Source: | ||
| 7/17/2024 | Contingent | $480,000$193/sqft |
Source: | ||
Public tax history
| Year | Property taxes | Tax assessment |
|---|---|---|
| 2024 | $4,911 +4.3% | $74,220 |
| 2023 | $4,711 +2.8% | $74,220 +13% |
| 2022 | $4,583 +0.4% | $65,710 |
Find assessor info on the county website
Neighborhood: 63017
Nearby schools
GreatSchools rating
- 8/10Highcroft Ridge Elementary SchoolGrades: K-5Distance: 0.3 mi
- 5/10Parkway Central Middle SchoolGrades: 6-8Distance: 3.2 mi
- 8/10Parkway Central High SchoolGrades: 9-12Distance: 3 mi
Schools provided by the listing agent
- Elementary: Highcroft Ridge Elem.
- Middle: Central Middle
- High: Parkway Central High
Source: MARIS. This data may not be complete. We recommend contacting the local school district to confirm school assignments for this home.
Get a cash offer in 3 minutes
Find out how much your home could sell for in as little as 3 minutes with a no-obligation cash offer.
Estimated market value
$467,800

