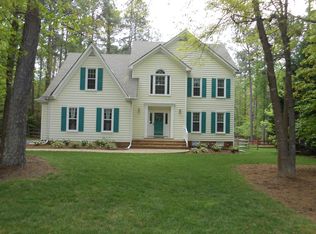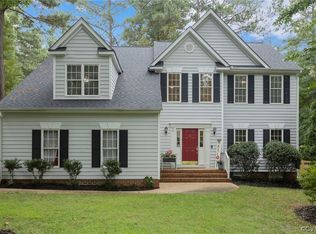Sold for $525,000 on 07/30/24
$525,000
15467 Foxvale Way, Midlothian, VA 23112
4beds
2,722sqft
Single Family Residence
Built in 1995
0.34 Acres Lot
$551,100 Zestimate®
$193/sqft
$2,986 Estimated rent
Home value
$551,100
$513,000 - $590,000
$2,986/mo
Zestimate® history
Loading...
Owner options
Explore your selling options
What's special
This gorgeous FOXCROFT home is waiting for you! From the moment you walk inside, you will be touched by the cozy, warm, & inviting feeling that this home conveys. Pre Home Inspection is complete and clients are willing to share! Formal spaces are perfect to honor your special celebrations. The foyer welcomes you with beautiful hardwoods, custom trim that leads into a family space that can serve as a home office or flex space. The french doors invite you into the family room perfect for sitting by the fire, entertaining, or enjoying those around you. The hardwoods continue into the dining room and boasts custom trim and updated lighting. The over-sized kitchen has granite countertops, prep area, stainless steel appliances, 5 burner gas stove, updated lighting and opens to the sun lit eat-in morning room. Entire upstairs has luxury vinyl plank throughout! Primary ensuite has a huge oversized closet and updated bath with modern tile, double vanity and large shower. Relax on your screened in porch perfect for entertaining or relaxing at night. Enjoy a neighborhood bbq on your TREX deck complete with your private park-like backyard. Garage is a perfect workshop for all of your tinkering hobbies. This home is located in highly sought-after FOXCROFT community, located in a centralized area with award winning schools, shopping and entertainment! Come join this wonderful association with common areas, jogging paths, clubhouse, and huge pool! Don't delay! This home won't stay!
Zillow last checked: 8 hours ago
Listing updated: March 13, 2025 at 12:57pm
Listed by:
Katie Imel (804)858-9000,
KW Metro Center
Bought with:
Cody Adams, 0225247226
BHG Base Camp
Source: CVRMLS,MLS#: 2412730 Originating MLS: Central Virginia Regional MLS
Originating MLS: Central Virginia Regional MLS
Facts & features
Interior
Bedrooms & bathrooms
- Bedrooms: 4
- Bathrooms: 3
- Full bathrooms: 2
- 1/2 bathrooms: 1
Primary bedroom
- Description: Custom Closet & Gorgeous Bath,
- Level: Second
- Dimensions: 17.0 x 15.0
Bedroom 3
- Level: Second
- Dimensions: 15.0 x 11.0
Bedroom 4
- Level: Second
- Dimensions: 22.0 x 17.0
Additional room
- Description: Walk up Attic
- Level: Second
- Dimensions: 14.0 x 10.0
Additional room
- Description: Screen Porch with Skylights
- Level: First
- Dimensions: 12.0 x 12.0
Dining room
- Description: Hardwoods & Custom Trim
- Level: First
- Dimensions: 13.0 x 12.0
Family room
- Description: Hardwoods & Gas Fireplace
- Level: First
- Dimensions: 22.0 x 13.0
Other
- Description: Tub & Shower
- Level: Second
Half bath
- Level: First
Kitchen
- Description: Gas Cooking, Granite, Prep-Island & SS Appliances
- Level: First
- Dimensions: 16.0 x 13.0
Laundry
- Description: Windows & Storage Shelving
- Level: First
- Dimensions: 0 x 0
Office
- Description: Hardwoods, Custom Trim, & French Doors
- Level: First
- Dimensions: 13.0 x 12.0
Sitting room
- Description: Vaulted Ceiling
- Level: First
- Dimensions: 12.0 x 9.0
Heating
- Natural Gas, Zoned
Cooling
- Central Air, Zoned
Appliances
- Included: Dishwasher, Electric Water Heater, Gas Cooking, Disposal, Microwave, Range
Features
- Breakfast Area, Eat-in Kitchen, French Door(s)/Atrium Door(s), Fireplace, Granite Counters, Kitchen Island, Walk-In Closet(s)
- Flooring: Ceramic Tile, Vinyl, Wood
- Doors: French Doors
- Has basement: No
- Attic: Floored,Walk-up
- Number of fireplaces: 1
- Fireplace features: Gas
Interior area
- Total interior livable area: 2,722 sqft
- Finished area above ground: 2,722
Property
Parking
- Total spaces: 2
- Parking features: Off Street, Garage Faces Rear, Garage Faces Side
- Garage spaces: 2
Features
- Levels: Two
- Stories: 2
- Patio & porch: Screened, Deck, Porch
- Exterior features: Deck, Sprinkler/Irrigation, Porch
- Pool features: Pool, Community
Lot
- Size: 0.34 Acres
Details
- Parcel number: 715678440000000
- Zoning description: R12
Construction
Type & style
- Home type: SingleFamily
- Architectural style: Colonial,Two Story
- Property subtype: Single Family Residence
Materials
- Brick, Drywall, Frame, Vinyl Siding
- Roof: Composition,Shingle
Condition
- Resale
- New construction: No
- Year built: 1995
Utilities & green energy
- Sewer: Public Sewer
- Water: Public
Community & neighborhood
Community
- Community features: Common Grounds/Area, Clubhouse, Community Pool, Home Owners Association, Playground, Pool, Tennis Court(s), Trails/Paths, Park
Location
- Region: Midlothian
- Subdivision: Foxcroft
HOA & financial
HOA
- Has HOA: Yes
- HOA fee: $106 monthly
- Amenities included: Landscaping, Management
- Services included: Association Management, Clubhouse, Common Areas, Pool(s), Snow Removal, Trash
Other
Other facts
- Ownership: Individuals
- Ownership type: Sole Proprietor
Price history
| Date | Event | Price |
|---|---|---|
| 7/30/2024 | Sold | $525,000$193/sqft |
Source: | ||
| 6/10/2024 | Pending sale | $525,000$193/sqft |
Source: | ||
| 6/7/2024 | Listed for sale | $525,000+38.2%$193/sqft |
Source: | ||
| 9/29/2020 | Sold | $380,000+2.7%$140/sqft |
Source: | ||
| 8/1/2020 | Pending sale | $370,000$136/sqft |
Source: Liz Moore & Associates #2023107 | ||
Public tax history
| Year | Property taxes | Tax assessment |
|---|---|---|
| 2025 | $4,263 +0.9% | $479,000 +2% |
| 2024 | $4,226 +8.1% | $469,500 +9.3% |
| 2023 | $3,909 +11.6% | $429,600 +12.9% |
Find assessor info on the county website
Neighborhood: 23112
Nearby schools
GreatSchools rating
- 6/10Woolridge Elementary SchoolGrades: PK-5Distance: 0.6 mi
- 6/10Tomahawk Creek Middle SchoolGrades: 6-8Distance: 3.5 mi
- 9/10Cosby High SchoolGrades: 9-12Distance: 1.1 mi
Schools provided by the listing agent
- Elementary: Woolridge
- Middle: Tomahawk Creek
- High: Cosby
Source: CVRMLS. This data may not be complete. We recommend contacting the local school district to confirm school assignments for this home.
Get a cash offer in 3 minutes
Find out how much your home could sell for in as little as 3 minutes with a no-obligation cash offer.
Estimated market value
$551,100
Get a cash offer in 3 minutes
Find out how much your home could sell for in as little as 3 minutes with a no-obligation cash offer.
Estimated market value
$551,100

