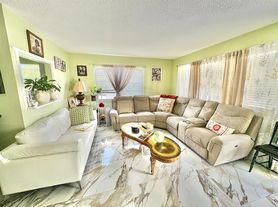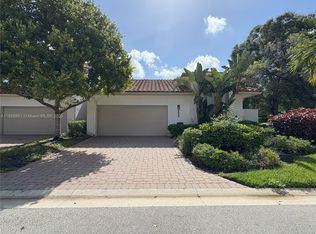A rare aviation-ready estate in Wellington's exclusive Aero Club, this distinguished Mediterranean-style home spans 3,522 sq ft across a 1-acre, beautifully landscaped lot. Inside, discover 5 sumptuous bedrooms, 5.5 baths, soaring ceilings, tile and carpet flooring, a family room, fireplace, and a split-bedroom layout for modern comfort. The culinary kitchen features high-end built-ins, and every bath showcases contemporary, remodeled finishes.Step outside to your private paradise: a gated 20 40 pool with an 8-ft spa, and a separate cabana guest house with 1 bed/1 bath--perfect for visitors or flexible living. Car aficionados and aviators alike will delight in the oversized 3-car garage, sprawling driveway, and most uniquelya 60 +u 40 hangar with a 52-ft opening, plus access to a 4,000-ft paved jet-capable runway and helicopter clearance.
This stunning estate is available for both annual and seasonal rental, offering flexibility to match your lifestyle needs. For aviators, the private jet hangar is also available at just $3,000 per month, making this a truly rare opportunity to combine luxury living with unmatched convenience. Families will also appreciate proximity to top-rated schools and the heart of Wellington's equestrian lifestylewelcome home where luxury meets lift-off.
Don't wait, schedule a tour of the property today!
House for rent
$13,000/mo
15465 Take Off Pl, Wellington, FL 33414
5beds
3,522sqft
Price may not include required fees and charges.
Singlefamily
Available now
Cats, dogs OK
Central air
In unit laundry
3 Parking spaces parking
Central, fireplace
What's special
Contemporary remodeled finishesPrivate paradiseSumptuous bedroomsFamily roomSoaring ceilingsCulinary kitchenTile and carpet flooring
- 3 days |
- -- |
- -- |
Travel times
Facts & features
Interior
Bedrooms & bathrooms
- Bedrooms: 5
- Bathrooms: 6
- Full bathrooms: 5
- 1/2 bathrooms: 1
Rooms
- Room types: Family Room
Heating
- Central, Fireplace
Cooling
- Central Air
Appliances
- Included: Dishwasher, Dryer, Microwave, Oven, Refrigerator
- Laundry: In Unit, Sink
Features
- Custom Mirrors, No Interior Features, Split Bedroom, Volume Ceilings, Walk-In Closet(s)
- Flooring: Carpet
- Has fireplace: Yes
- Furnished: Yes
Interior area
- Total interior livable area: 3,522 sqft
Video & virtual tour
Property
Parking
- Total spaces: 3
- Parking features: Covered
- Details: Contact manager
Features
- Stories: 2
- Exterior features: 1+ To 2 Acres, Bike/Jog Path, Custom Mirrors, Electric Water Heater, Fire Alarm, Floor Covering: Ceramic, Flooring: Ceramic, Garage Door Opener, Great Room, Heating system: Central, Ice Maker, Laundry, Lot Features: 1+ To 2 Acres, Maid/In-Law Quarters, No Interior Features, Sink, Smoke Detector(s), Split Bedroom, Studio Apartment, Volume Ceilings, Walk-In Closet(s)
Details
- Parcel number: 73414418010030110
Construction
Type & style
- Home type: SingleFamily
- Property subtype: SingleFamily
Condition
- Year built: 1996
Community & HOA
Location
- Region: Wellington
Financial & listing details
- Lease term: Month To Month
Price history
| Date | Event | Price |
|---|---|---|
| 10/21/2025 | Listed for rent | $13,000+333.3%$4/sqft |
Source: BeachesMLS #R11118890 | ||
| 10/20/2025 | Listing removed | $3,000$1/sqft |
Source: BeachesMLS #R11127642 | ||
| 9/28/2025 | Price change | $3,000-76.9%$1/sqft |
Source: BeachesMLS #R11127642 | ||
| 8/27/2025 | Listed for rent | $13,000-13.3%$4/sqft |
Source: BeachesMLS #R11118890 | ||
| 7/1/2025 | Listing removed | $3,495,000$992/sqft |
Source: | ||

