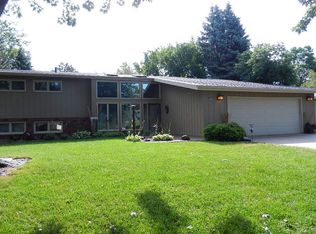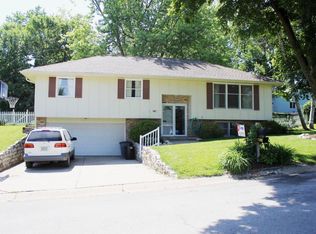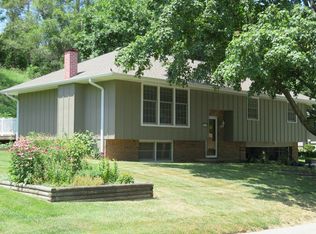Located in county and LC school district, this 3 bedroom, 2 bath ranch on .34 acres has new windows, wood floors t/o most of main floor and that sought after handy,1/2 bath, right inside door from 2 car garage. Septic time of transfer already completed. Home being sold in ''as is'' condition and being staged for estate sale. Items displayed in cabinets will have doors replaced after completion of sale.
This property is off market, which means it's not currently listed for sale or rent on Zillow. This may be different from what's available on other websites or public sources.


