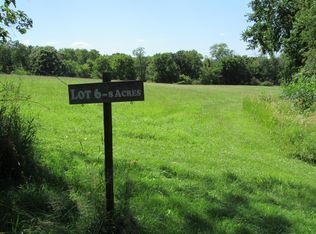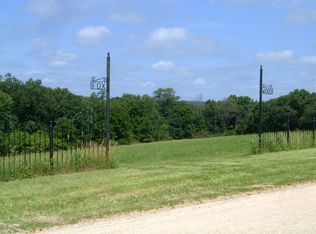Sold for $405,000 on 08/05/25
$405,000
15464 Meyers Rd, Mount Carroll, IL 61053
4beds
5,128sqft
Single Family Residence
Built in 2005
3.7 Acres Lot
$411,500 Zestimate®
$79/sqft
$3,026 Estimated rent
Home value
$411,500
Estimated sales range
Not available
$3,026/mo
Zestimate® history
Loading...
Owner options
Explore your selling options
What's special
Prairie masterpiece. Only 2 hours West of Chicago, a rare opportunity to own this stunning, architect designed, prairie style home on 3.70 acres. Custom throughout with many high end features. Beautiful wood accents highlight the spacious floor plane. Enter through a gorgeous entryway and impressive Foyer. The main floor has a huge great room with wood ceiling and gas fireplace. The great room has a big open kitchen with gleaming cabinetry and granite tops. A massive, craftsman style table and chairs highlight the dining area. A walk in pantry and roomy laundry room are on the main floor. A big master bedroom suite has 2 big walk in closets and a great bathroom. Also on the main floor a second bedroom (office) and a 3 season porch. The LL has a voluminous family room, utility room, workshop and 2 bedrooms, which each have their own bathroom attached. This home has an attached 3 car garage and the lot is spectacular. This is a one of a kind property and must be seen in person to truly appreciate.
Zillow last checked: 8 hours ago
Listing updated: August 05, 2025 at 03:03pm
Listed by:
PATTI KLOEPPING 815-266-4020,
Re/Max Town Lake & Country
Bought with:
NON-NWIAR Member
Northwest Illinois Alliance Of Realtors®
Source: NorthWest Illinois Alliance of REALTORS®,MLS#: 202406196
Facts & features
Interior
Bedrooms & bathrooms
- Bedrooms: 4
- Bathrooms: 4
- Full bathrooms: 3
- 1/2 bathrooms: 1
- Main level bathrooms: 2
- Main level bedrooms: 2
Primary bedroom
- Level: Main
- Area: 389.64
- Dimensions: 20.4 x 19.1
Bedroom 2
- Level: Main
- Area: 235.2
- Dimensions: 19.6 x 12
Bedroom 3
- Level: Basement
- Area: 275
- Dimensions: 25 x 11
Bedroom 4
- Level: Walk Out
- Area: 275
- Dimensions: 25 x 11
Dining room
- Level: Main
- Area: 184
- Dimensions: 23 x 8
Family room
- Level: Lower
- Area: 785.4
- Dimensions: 51 x 15.4
Kitchen
- Level: Main
- Area: 266.8
- Dimensions: 23 x 11.6
Living room
- Level: Main
- Area: 496.8
- Dimensions: 23 x 21.6
Heating
- Forced Air, Propane
Cooling
- Central Air
Appliances
- Included: Disposal, Dishwasher, Dryer, Microwave, Refrigerator, Stove/Cooktop, Washer, Water Softener, LP Gas Tank Rented, LP Gas Water Heater
- Laundry: Main Level
Features
- Great Room, L.L. Finished Space, Ceiling-Vaults/Cathedral, Ceiling-Wood Decorative, Granite Counters, Walk-In Closet(s)
- Windows: Skylight(s), Window Treatments
- Basement: Basement Entrance,Full,Full Exposure
- Number of fireplaces: 1
- Fireplace features: Gas
Interior area
- Total structure area: 5,128
- Total interior livable area: 5,128 sqft
- Finished area above ground: 2,728
- Finished area below ground: 2,400
Property
Parking
- Total spaces: 3
- Parking features: Asphalt, Attached, Garage Door Opener
- Garage spaces: 3
Features
- Patio & porch: Deck, Porch 3 Season, Enclosed
- Has view: Yes
- View description: Country, Panorama
Lot
- Size: 3.70 Acres
- Features: County Taxes, Full Exposure, Covenants, Restrictions
Details
- Parcel number: 040418301001
- Special conditions: Estate
Construction
Type & style
- Home type: SingleFamily
- Architectural style: Ranch
- Property subtype: Single Family Residence
Materials
- Cement Board
- Roof: Shingle
Condition
- Year built: 2005
Utilities & green energy
- Electric: Circuit Breakers
- Sewer: Septic Tank
- Water: Well
Community & neighborhood
Location
- Region: Mount Carroll
- Subdivision: IL
HOA & financial
HOA
- Has HOA: Yes
- HOA fee: $600 annually
- Services included: Other
Other
Other facts
- Ownership: Fee Simple
- Road surface type: Hard Surface Road
Price history
| Date | Event | Price |
|---|---|---|
| 8/5/2025 | Sold | $405,000-9.8%$79/sqft |
Source: | ||
| 7/17/2025 | Pending sale | $449,000$88/sqft |
Source: | ||
| 4/14/2025 | Price change | $449,000-10%$88/sqft |
Source: | ||
| 10/29/2024 | Listed for sale | $499,000+898%$97/sqft |
Source: | ||
| 4/28/2005 | Sold | $50,000$10/sqft |
Source: Public Record Report a problem | ||
Public tax history
| Year | Property taxes | Tax assessment |
|---|---|---|
| 2023 | $10,924 +13.7% | $146,335 +14.8% |
| 2022 | $9,608 +11.8% | $127,524 +13% |
| 2021 | $8,593 +3% | $112,853 +3% |
Find assessor info on the county website
Neighborhood: 61053
Nearby schools
GreatSchools rating
- 3/10West Carroll Primary SchoolGrades: PK-5Distance: 9.4 mi
- 5/10West Carroll Middle SchoolGrades: 6-8Distance: 4.6 mi
- 4/10West Carroll High SchoolGrades: 9-12Distance: 9.4 mi
Schools provided by the listing agent
- Elementary: West Carroll
- Middle: West Carroll
- High: West Carroll
- District: West Carroll
Source: NorthWest Illinois Alliance of REALTORS®. This data may not be complete. We recommend contacting the local school district to confirm school assignments for this home.

Get pre-qualified for a loan
At Zillow Home Loans, we can pre-qualify you in as little as 5 minutes with no impact to your credit score.An equal housing lender. NMLS #10287.

