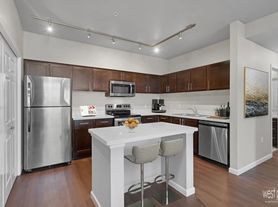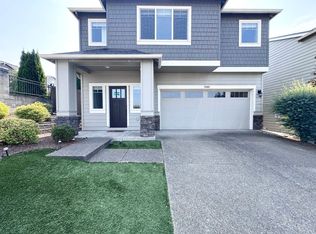This beautiful 5 Bdrm 2.5 bath is a traditional style
2-story home located near parks, walking paths, shopping & wonderful schools. This home is conveniently located for Intel, Tektronics,
Maxim, Nikon, Nike, Columbia Sportswear, Kaiser Permanente, Genetech, Solarworld and more. Easy access to Hwy 26 and only minutes to the
Zoo, Washington Park, and Downtown
* Front yard features a covered front patio which overlooks a beautiful landscaped front yard, mature trees and plants looking out
towards a charming quiet neighborhood.
* Grand Entry features a vaulted ceilings & lots of natural light
* Office/den located on first level of home features beautiful hardwood flooring a great space for a home office!
* Formal front room space has a open concept with a vaulted ceiling and ceiling fan featuring large windows and soft carpeted flooring
* Elegant formal dining space features a vaulted ceiling a contemporary dining room chandelier and large wood wrapped windows letting in tons of natural light
* Formal living room off the entry overlooks the other side of the front yard and is open to tons of natural light.
* The Kitchen has tons of modern upgrades! It is an open concept layout featuring two tone kitchen cabinets & quartz slab countertops, modern backsplash, stainless steel appliances, a pantry, and a sizeable kitchen pantry for storage + it features a kitchen island eating bar!
* Kitchen space also features a built in desk/cabinet
* Living room space is filled with light! It features beautiful hardwood flooring, recessed lighting, a cozy featuring a gas fireplace and an oversized glass sliding door/windows that go from the ceiling to the floor overlooking the backyard patio space!
* Outside oversized covered backyard patio is extremely spacious! It feels like a blend of bringing the outdoors inside! The ceiling features a sunlight to keep the space light and bright! A perfect space for an outdoor couch, a rocking bench, table and chairs etc!
* Primary bedroom is spacious featuring soft carpeted flooring a vaulted ceiling w/ a ceiling fan, and a large windows letting in natural light + an ensuite bathroom
* The attached primary ensuite bathroom showcases modern upgrades it features modern marbled tiled floors, quartz countertops, a dual sink vanity, large glass shower, a oversized luxury soaking tub & a large walk in closet!
* Guest bedrooms are spacious featuring soft carpeted flooring, large windows, high ceilings, and sizable closets
* The utility room features a full size washer & dryer available for tenant use
* Central forced gas Heating & AC
* Large private fenced backyard is very spacious! This area features a greenhouse and a huge green space with beautiful mature shrubbery, flowers, and trees!
* Minutes from community park walking trails & Parks!
* Close to QFC, Albertson, PCC Rock Creek Campus, Intel & Nike!
* Prime location for shopping and restaurants in Bethany!
* Tenants are responsible for utilities: Water/Sewer, Gas, Electric, Trash, and Monthly Landscaping Charge
* Renters Insurance is required with coverage no less than $100,000, and must be provided prior to signing the lease agreement
**Pet Policy: 1 adult dog (over the age of 1 year) allowed, must be under 30 pounds, allowed with additional pet rent and pet deposit. Pet is required to be authorized prior to signing the lease agreement.
**No Smoking Property/ No Smoking Allowed**
Schools:
Springville K-8, Stoller Middle, and Westview High School
** Tenants to confirm school**
FOR INFO FILL OUT A GUEST CARD USING THE "Contact Us" BUTTON.
1.2. Click on "For Rent Homes" section
3. Click "view details" for the property you are interested
4. Click the "Contact Us" button and fill out the info
APPLICATION SCREENING CRITERIA:
How To Apply/ Application Process
1.
2. Request the application link after confirming you qualify per Krishna Realty's screening criteria (this information will be provided in the initial email that will email you, as well as this information, can be found on our listing page.)
3. Submit the application- Apply first to set up showing. (We do not schedule property tours until an application is received). Krishna Realty will cancel and refund the application fee if the applicant does not like the property after viewing it.
4. If the applicant confirms they want to proceed with the next steps of renting the property, We will only process applications that are complete (see the application page for more details)
5. Once the application is processed, Application fees are non-refundable
In-person tour/facetime tour of the property is required prior to signing a lease
Disclaimer: All information, regardless of source, is not guaranteed and should be independently verified. All properties are as is, any property modifications must be agreed and included in the lease prior to signing the lease agreement.
House for rent
$3,250/mo
15463 NW Andalusian Way, Portland, OR 97229
5beds
2,533sqft
Price may not include required fees and charges.
Single family residence
Available now
Small dogs OK
Central air
In unit laundry
-- Parking
-- Heating
What's special
Modern upgradesGas fireplaceModern backsplashPrivate fenced backyardBeautiful landscaped front yardContemporary dining room chandelierWalk in closet
- 42 days |
- -- |
- -- |
The City of Portland requires a notice to applicants of the Portland Housing Bureau’s Statement of Applicant Rights. Additionally, Portland requires a notice to applicants relating to a Tenant’s right to request a Modification or Accommodation.
Travel times
Facts & features
Interior
Bedrooms & bathrooms
- Bedrooms: 5
- Bathrooms: 3
- Full bathrooms: 2
- 1/2 bathrooms: 1
Cooling
- Central Air
Appliances
- Included: Dryer, Washer
- Laundry: In Unit
Features
- Walk In Closet
Interior area
- Total interior livable area: 2,533 sqft
Video & virtual tour
Property
Parking
- Details: Contact manager
Features
- Exterior features: 6 Parking Spaces, Electricity not included in rent, Garbage not included in rent, Gas not included in rent, Sewage not included in rent, Walk In Closet, Water not included in rent
Details
- Parcel number: 1N120AC09100
Construction
Type & style
- Home type: SingleFamily
- Property subtype: Single Family Residence
Community & HOA
Location
- Region: Portland
Financial & listing details
- Lease term: Contact For Details
Price history
| Date | Event | Price |
|---|---|---|
| 8/28/2025 | Listed for rent | $3,250$1/sqft |
Source: Zillow Rentals | ||
| 7/8/2015 | Sold | $505,000+6.3%$199/sqft |
Source: | ||
| 6/13/2015 | Pending sale | $475,000$188/sqft |
Source: RE/MAX EQUITY GROUP-WEST HILLS OFFICE #15189735 | ||
| 6/8/2015 | Listed for sale | $475,000$188/sqft |
Source: RE/MAX EQUITY GROUP-WEST HILLS OFFICE #15189735 | ||
| 6/3/2015 | Pending sale | $475,000$188/sqft |
Source: RE/MAX EQUITY GROUP-WEST HILLS OFFICE #15189735 | ||

