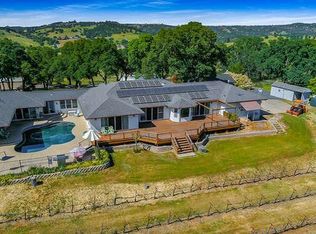Closed
$600,000
15460 Vaira Ranch Rd, Drytown, CA 95699
3beds
2,920sqft
Single Family Residence
Built in 1992
4.31 Acres Lot
$671,300 Zestimate®
$205/sqft
$2,627 Estimated rent
Home value
$671,300
$611,000 - $738,000
$2,627/mo
Zestimate® history
Loading...
Owner options
Explore your selling options
What's special
Welcome to your dream home that offers tranquility, picturesque views, and many upgrades. This home features OWNED SOLAR, a NEWER ROOF, NEWER HVACs, and dual pane window. Inside, enjoy the spacious upgraded kitchen and baths, master suite with a walk-in closet, dual sinks, a large walk-in shower, spacious living room, laundry room, dining room, and upstairs bonus room. As you venture upstairs you will find an expansive bonus multipurpose room with picturesque views, inviting endless possibilities for creating your ideal family room, game room, home theater, or even space to add more bedrooms.The fully fenced, gated property boasts a wrap-around driveway, cross fencing, front yard landscaping, an enclosed back porch, a back patio with Arizona Flagstone, and a hot tub for outdoor enjoyment. Olive trees and a grape vineyard add to the scenic beauty. For the hobbyist or entrepreneur, a large shop with eagle shield insulation awaits, offering an ideal space for working on vehicles, crafting, woodworking, or any other passion. Additionally, an oversized 3-car attached garage and 3 sheds provide even more storage capacity for your vehicles, equipment, and tools.
Zillow last checked: 8 hours ago
Listing updated: April 23, 2024 at 09:39am
Listed by:
Roxanne McCaslin DRE #01228906 916-240-2773,
eXp Realty of California Inc,
Patricia Holter DRE #02027313 916-676-3394,
eXp Realty of California Inc.
Bought with:
Denise Bailey, DRE #02195521
Real Broker
Source: MetroList Services of CA,MLS#: 224000158Originating MLS: MetroList Services, Inc.
Facts & features
Interior
Bedrooms & bathrooms
- Bedrooms: 3
- Bathrooms: 2
- Full bathrooms: 2
Primary bedroom
- Features: Walk-In Closet, Outside Access
Primary bathroom
- Features: Shower Stall(s), Double Vanity, Multiple Shower Heads
Dining room
- Features: Breakfast Nook, Formal Area
Kitchen
- Features: Breakfast Area, Pantry Cabinet, Kitchen Island
Heating
- Central
Cooling
- Ceiling Fan(s), Central Air, Whole House Fan
Appliances
- Included: Free-Standing Gas Oven, Free-Standing Gas Range, Dishwasher
- Laundry: Cabinets, Inside Room
Features
- Flooring: Carpet, Tile, Vinyl
- Number of fireplaces: 1
- Fireplace features: Living Room
Interior area
- Total interior livable area: 2,920 sqft
Property
Parking
- Total spaces: 3
- Parking features: Attached, Drive Through, Garage Faces Front
- Attached garage spaces: 3
- Has uncovered spaces: Yes
Features
- Stories: 2
- Fencing: Cross Fenced,Full
Lot
- Size: 4.31 Acres
- Features: See Remarks, Other
Details
- Additional structures: Barn(s), Shed(s), Storage, Workshop
- Parcel number: 008210018000
- Zoning description: R1A
- Special conditions: Standard
Construction
Type & style
- Home type: SingleFamily
- Property subtype: Single Family Residence
Materials
- Frame
- Foundation: Raised
- Roof: Composition
Condition
- Year built: 1992
Utilities & green energy
- Sewer: Engineered Septic
- Water: Shared Well
- Utilities for property: Public, Solar
Green energy
- Energy generation: Solar
Community & neighborhood
Location
- Region: Drytown
Other
Other facts
- Price range: $600K - $600K
Price history
| Date | Event | Price |
|---|---|---|
| 4/22/2024 | Sold | $600,000-7.7%$205/sqft |
Source: MetroList Services of CA #224000158 Report a problem | ||
| 4/1/2024 | Pending sale | $650,000$223/sqft |
Source: MetroList Services of CA #224000158 Report a problem | ||
| 4/1/2024 | Listing removed | -- |
Source: MetroList Services of CA #224000158 Report a problem | ||
| 3/23/2024 | Pending sale | $650,000$223/sqft |
Source: MetroList Services of CA #224000158 Report a problem | ||
| 2/21/2024 | Listed for sale | $650,000-5.1%$223/sqft |
Source: MetroList Services of CA #224000158 Report a problem | ||
Public tax history
| Year | Property taxes | Tax assessment |
|---|---|---|
| 2025 | $6,286 +75% | $612,000 +73.5% |
| 2024 | $3,591 +2.1% | $352,781 +2% |
| 2023 | $3,519 +3.2% | $345,865 +4% |
Find assessor info on the county website
Neighborhood: 95699
Nearby schools
GreatSchools rating
- 4/10Sutter Creek Elementary SchoolGrades: K-6Distance: 3.4 mi
- 2/10Ione Junior High SchoolGrades: 6-8Distance: 7 mi
- 8/10Amador High SchoolGrades: 9-12Distance: 3.5 mi
Get pre-qualified for a loan
At Zillow Home Loans, we can pre-qualify you in as little as 5 minutes with no impact to your credit score.An equal housing lender. NMLS #10287.
