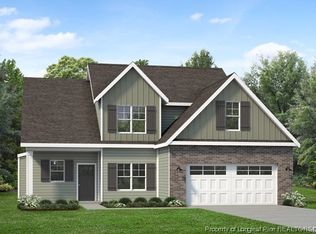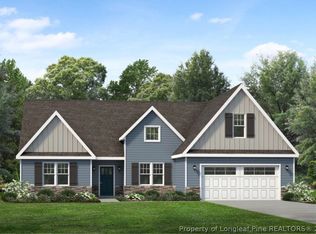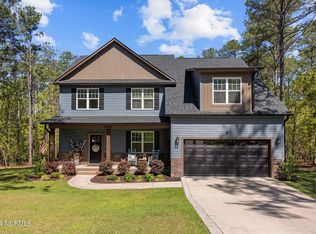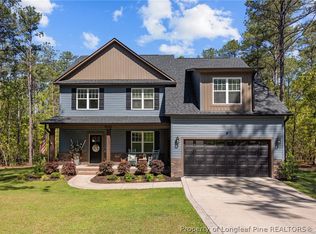This modern Farm House will leave you speechless. Experience the difference of Precision Custom as soon as you walk in. Gorgeous wood laminate flooring throughout main living area, beautiful ceramic stoned tile and plush frieze carpeting in bedrooms. The first thing you will notice is the high 2 story living room and glamour kitchen, complete with custom dovetailed cabinetry with softclose. Quartz counters, marble backsplash, with undermount deep sink. Custom vented hood and SS appliance package complete. No detail is spared. Elegant outlet covers, softtouch light switches, USB outlets and a Bluetooth speaker bath exhaust fan. Elegant but modern crown molding throughout. You will not be disappointed with this house, but if you miss it, we can build it for you on another lot.
This property is off market, which means it's not currently listed for sale or rent on Zillow. This may be different from what's available on other websites or public sources.



