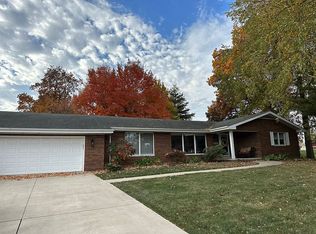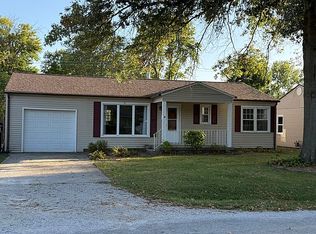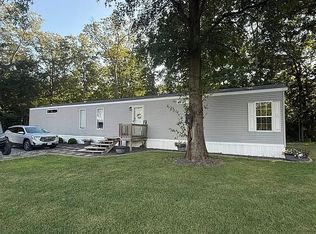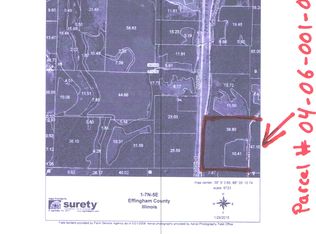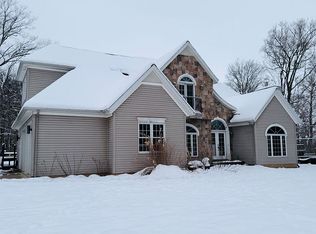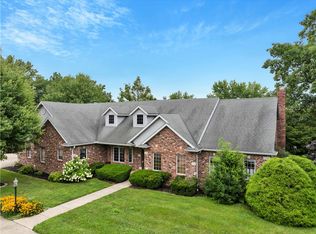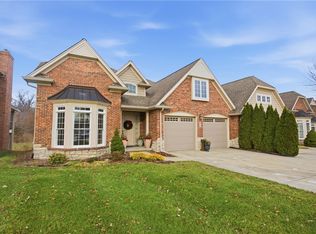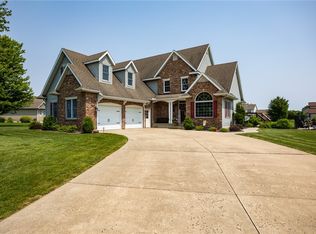Lake Sara Waterfront property on very private 1.6-acre lot. This quality built 3 story cedar sided, 5 bedroom and an extra 2 possible in basement, 3.5 bath nestled in a tranquil setting. There is a single slip boathouse with a lift and a large 16x37 top deck in a very private no wake area. Beautiful setting includes a big, detached garage w a finished loft for additional storage which is in addition to the attached 2.5 car, heated garage with a work area. The home is large enough for hosting all your guests with the possible 5 (6-7) bedrooms. Main level features white oak hardwood floors thru-out a spacious new kitchen, 2024. family area and a formal dining and office area. The kitchen features an island and 2024 stainless steel appliances. Oversized dining area and easy access to the 17x16 screened in porch, 2024, overlooking the beautiful backyard. The 2nd level features the primary suite w bath and walk-in closet and study w 2 more bedrooms and a guest bath. The 3rd level has 2 additional bedrooms and storage. The finished walkout basement has bonus areas and possible bedrooms, full bath and tons of storage w a large patio. This home has it ALL!!
For sale by owner
$850,000
15460 N East Rd, Effingham, IL 62401
7beds
3,600sqft
Est.:
Single Family
Built in 2000
0.9 Acres Lot
$-- Zestimate®
$236/sqft
$-- HOA
What's special
Lake sara waterfront propertySpacious new kitchenOversized dining areaLarge patioStainless steel appliances
What the owner loves about this home
One of closest Lake Sara neighborhoods to Effingham, also a great area for walking with a mile circle eight loop. Home is very private...connected to the lake but backs into a farm. This is a home for adventure with woods, lake, a good sleading hill, area for golf, open spaces to play and you can see the firework from the dock.
- 82 days |
- 475 |
- 11 |
Listed by:
Property Owner (217) 246-3970
Facts & features
Interior
Bedrooms & bathrooms
- Bedrooms: 7
- Bathrooms: 4
- Full bathrooms: 3
- 1/2 bathrooms: 1
Heating
- Forced air, Gas
Cooling
- Central
Appliances
- Included: Dishwasher, Dryer, Garbage disposal, Microwave, Range / Oven, Refrigerator, Washer
Features
- Flooring: Hardwood
- Basement: Finished
- Has fireplace: Yes
Interior area
- Total interior livable area: 3,600 sqft
Property
Parking
- Total spaces: 6
- Parking features: Garage - Attached, Garage - Detached
Features
- Exterior features: Wood
- Has view: Yes
- View description: Water
- Has water view: Yes
- Water view: Water
Lot
- Size: 0.9 Acres
Details
- Parcel number: 1107015028
- Zoning: RES
Construction
Type & style
- Home type: SingleFamily
- Property subtype: Single Family
Materials
- Frame
- Foundation: Crawl/Raised
- Roof: Shake / Shingle
Condition
- New construction: No
- Year built: 2000
Utilities & green energy
- Water: Public
Community & HOA
Location
- Region: Effingham
Financial & listing details
- Price per square foot: $236/sqft
- Tax assessed value: $424,020
- Annual tax amount: $6,978
- Date on market: 10/27/2025
- Road surface type: Gravel
Estimated market value
Not available
Estimated sales range
Not available
$3,348/mo
Price history
Price history
| Date | Event | Price |
|---|---|---|
| 10/27/2025 | Listed for sale | $850,000+34.9%$236/sqft |
Source: Owner Report a problem | ||
| 7/14/2023 | Sold | $630,000-6.7%$175/sqft |
Source: | ||
| 5/25/2023 | Pending sale | $675,000$188/sqft |
Source: | ||
| 5/5/2023 | Contingent | $675,000$188/sqft |
Source: | ||
| 5/4/2023 | Listed for sale | $675,000+0.7%$188/sqft |
Source: | ||
Public tax history
Public tax history
| Year | Property taxes | Tax assessment |
|---|---|---|
| 2024 | $6,978 +3.2% | $141,340 +10.5% |
| 2023 | $6,762 +4.1% | $127,910 +8% |
| 2022 | $6,496 +4.2% | $118,440 +5% |
Find assessor info on the county website
BuyAbility℠ payment
Est. payment
$5,400/mo
Principal & interest
$4032
Property taxes
$1070
Home insurance
$298
Climate risks
Neighborhood: 62401
Nearby schools
GreatSchools rating
- NASouth Side Grade SchoolGrades: 1-3Distance: 1.6 mi
- 4/10Effingham Junior High SchoolGrades: 6-9Distance: 0.9 mi
- 8/10Effingham High SchoolGrades: 9-12Distance: 0.8 mi
Schools provided by the listing agent
- District: Effingham Dist. 40
Source: The MLS. This data may not be complete. We recommend contacting the local school district to confirm school assignments for this home.
- Loading
