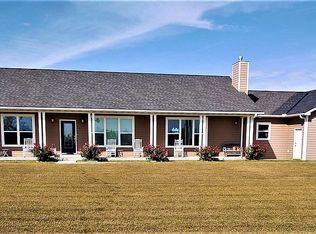Sold
Price Unknown
1546 Virginia Rd, Rantoul, KS 66079
5beds
3,024sqft
Single Family Residence
Built in 2001
9.6 Acres Lot
$366,200 Zestimate®
$--/sqft
$2,581 Estimated rent
Home value
$366,200
$341,000 - $399,000
$2,581/mo
Zestimate® history
Loading...
Owner options
Explore your selling options
What's special
Experience the peace of a secluded country living on this fully fenced, breathtaking 10-acre property just off the blacktop. This ranch home features 5 bedrooms, 2.5 bathrooms, a full walkout basement, a 12x24 wood deck, a storage shed, rural water, and an oversized outbuilding. Enjoy the benefits of a newer roof, HVAC system, and flooring throughout the home. Have you ever imagined living on a spacious property where you have the freedom to raise any animal you desire? This is it! Call to schedule a showing today.
Zillow last checked: 8 hours ago
Listing updated: March 19, 2024 at 11:42am
Listing Provided by:
Jenna Pearce 785-218-8577,
Grit Real Estate LLC
Bought with:
Heather Leiker, SP00239201
Keller Williams Realty Partners Inc.
Source: Heartland MLS as distributed by MLS GRID,MLS#: 2452329
Facts & features
Interior
Bedrooms & bathrooms
- Bedrooms: 5
- Bathrooms: 3
- Full bathrooms: 2
- 1/2 bathrooms: 1
Primary bedroom
- Features: Carpet, Ceiling Fan(s), Walk-In Closet(s)
- Level: First
- Area: 180 Square Feet
- Dimensions: 15 x 12
Bedroom 2
- Features: Carpet, Ceiling Fan(s), Walk-In Closet(s)
- Level: First
- Area: 132 Square Feet
- Dimensions: 12 x 11
Bedroom 3
- Features: Carpet, Ceiling Fan(s), Walk-In Closet(s)
- Level: First
- Area: 132 Square Feet
- Dimensions: 12 x 11
Bedroom 4
- Features: All Carpet
- Level: Basement
Bedroom 5
- Features: All Carpet
- Level: Basement
Primary bathroom
- Features: Double Vanity, Shower Only, Tub Only
- Level: First
Bathroom 1
- Features: Shower Over Tub
- Level: First
Half bath
- Features: Vinyl
- Level: First
Kitchen
- Features: Pantry, Vinyl
- Level: First
- Area: 216 Square Feet
- Dimensions: 18 x 12
Living room
- Features: Carpet, Ceiling Fan(s)
- Level: First
- Area: 260 Square Feet
- Dimensions: 20 x 13
Heating
- Electric
Cooling
- Electric
Appliances
- Included: Dishwasher, Exhaust Fan, Microwave, Refrigerator
- Laundry: Main Level, Off The Kitchen
Features
- Ceiling Fan(s), Pantry, Walk-In Closet(s)
- Flooring: Carpet
- Doors: Storm Door(s)
- Windows: Skylight(s), Thermal Windows
- Basement: Finished
- Has fireplace: No
Interior area
- Total structure area: 3,024
- Total interior livable area: 3,024 sqft
- Finished area above ground: 1,512
- Finished area below ground: 1,512
Property
Parking
- Total spaces: 2
- Parking features: Carport
- Garage spaces: 2
- Has carport: Yes
Features
- Patio & porch: Deck
- Fencing: Partial
Lot
- Size: 9.60 Acres
- Features: Acreage
Details
- Additional structures: Shed(s)
- Parcel number: 2020900000006.030
Construction
Type & style
- Home type: SingleFamily
- Architectural style: Traditional
- Property subtype: Single Family Residence
Materials
- Vinyl Siding
- Roof: Metal
Condition
- Year built: 2001
Utilities & green energy
- Sewer: Lagoon
- Water: Rural
Community & neighborhood
Security
- Security features: Smoke Detector(s)
Location
- Region: Rantoul
- Subdivision: Rantoul- Ks
HOA & financial
HOA
- Has HOA: No
Other
Other facts
- Listing terms: Cash,Conventional,FHA,USDA Loan,VA Loan
- Ownership: Private
- Road surface type: Gravel
Price history
| Date | Event | Price |
|---|---|---|
| 3/19/2024 | Sold | -- |
Source: | ||
| 2/11/2024 | Pending sale | $299,000$99/sqft |
Source: | ||
| 2/7/2024 | Price change | $299,000-14.4%$99/sqft |
Source: | ||
| 9/23/2023 | Price change | $349,500-6.8%$116/sqft |
Source: | ||
| 9/13/2023 | Price change | $375,000-6.3%$124/sqft |
Source: | ||
Public tax history
| Year | Property taxes | Tax assessment |
|---|---|---|
| 2024 | $1,909 +4% | $18,637 +8.6% |
| 2023 | $1,837 +7.6% | $17,161 +10.6% |
| 2022 | $1,707 | $15,519 +11.3% |
Find assessor info on the county website
Neighborhood: 66079
Nearby schools
GreatSchools rating
- 8/10Central Heights Elementary SchoolGrades: PK-5Distance: 6.1 mi
- 7/10Central Heights High SchoolGrades: 6-12Distance: 6.1 mi
Schools provided by the listing agent
- Elementary: Central Heights
- Middle: Central Heights
- High: Central Heights
Source: Heartland MLS as distributed by MLS GRID. This data may not be complete. We recommend contacting the local school district to confirm school assignments for this home.
Get a cash offer in 3 minutes
Find out how much your home could sell for in as little as 3 minutes with a no-obligation cash offer.
Estimated market value$366,200
Get a cash offer in 3 minutes
Find out how much your home could sell for in as little as 3 minutes with a no-obligation cash offer.
Estimated market value
$366,200
