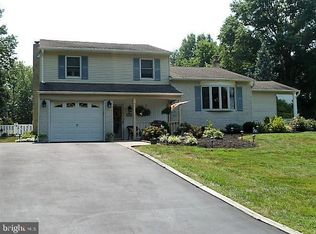Welcome to this move-in ready 3 bedroom, 1.5 bath colonial home, situated on over an acre. The current owners have put in a lot of much needed TLC while transforming this into the stunning beauty it is today. Welcoming you through the front door is the foyer, the living room is to your left with a wood burning fireplace. Straight ahead is the completely remodeled kitchen featuring butcher block counters, subway tile backsplash and stainless steel appliances. To the left of the kitchen is the open eating area, which is also opens to the living room. To the right of the kitchen, and a step down is the family room (currently used as a playroom), with sliding doors to the rear enclosed porch. On the far side of the play room is a door to the laundry room and a half bath. Heading upstairs you will find a full bath at the top of the stairs and 3 bedrooms. The master bedroom has a private half bath. Going outside from the enclosed porch is a beautiful concrete patio, a built in area for the grill and a fabulous view of the large backyard with shed. Hardwood floors throughout the entire main floor and upper floor (also under carpets). The playroom alone has a laminate hardwood that matches the oak finish of the floors in the rest of the home. The partially finished basement is a space you can kick back and relax with your friends or have a game night. This space is built for entertainment, with a bar, refrigerator with built in tap (kegerator), slot machine and a fish tank built into the wall. Schedule your showing today!
This property is off market, which means it's not currently listed for sale or rent on Zillow. This may be different from what's available on other websites or public sources.
