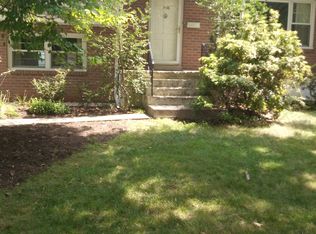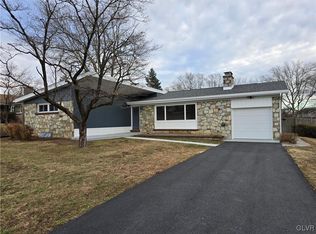Sold for $375,000 on 04/19/24
$375,000
1546 Stanford Rd, Bethlehem, PA 18018
4beds
2,220sqft
Single Family Residence
Built in 1963
8,276.4 Square Feet Lot
$426,600 Zestimate®
$169/sqft
$2,904 Estimated rent
Home value
$426,600
$405,000 - $448,000
$2,904/mo
Zestimate® history
Loading...
Owner options
Explore your selling options
What's special
Classic Colonial on .19 acres in quiet West Bethlehem!!!! Enter from a covered, front porch to the center hall. To the right, is a large Living Room w/fireplace and slider access to the deck, covered patio, fenced yard and in-ground pool!!! To the left is a formal Dining Room, with updated Kitchen behind. Off the Kitchen, there is an Office space which has access to the covered patio and 1-car garage! Upstairs, find a Master Bedroom suite w/full bath and updated shower stall and vanity, plus 3 good size bedrooms and a Full Bath with updated tub and surround! Property features HARDWOOD FLOORS under all carpeting
!! Besides a 1-car garage, this property offers and extended driveway for additional parking, even for a boat trailer or RV!!! Check it out!!!
Zillow last checked: 8 hours ago
Listing updated: April 25, 2024 at 01:09pm
Listed by:
Robert V. Ritter III 610-462-4727,
Weichert Realtors - Allentown
Bought with:
Jean R. Albert, RS357826
IronValley RE of Lehigh Valley
Source: GLVR,MLS#: 732568 Originating MLS: Lehigh Valley MLS
Originating MLS: Lehigh Valley MLS
Facts & features
Interior
Bedrooms & bathrooms
- Bedrooms: 4
- Bathrooms: 3
- Full bathrooms: 2
- 1/2 bathrooms: 1
Primary bedroom
- Description: en-suite, hardwoods under carpet
- Level: Second
- Dimensions: 14.00 x 13.00
Bedroom
- Level: Second
- Dimensions: 13.00 x 13.00
Bedroom
- Level: Second
- Dimensions: 11.00 x 11.00
Bedroom
- Level: Second
- Dimensions: 11.00 x 11.00
Primary bathroom
- Description: updated vanity and shower stall
- Level: Second
- Dimensions: 6.00 x 6.00
Den
- Description: access to covered patio and garage
- Level: First
- Dimensions: 14.00 x 11.00
Dining room
- Description: wood floor under carpet
- Level: First
- Dimensions: 13.00 x 11.00
Family room
- Description: finished basement room, additional storage, laundry and utility room
- Level: Lower
- Dimensions: 31.00 x 12.50
Other
- Description: new tub and surround!
- Level: Second
- Dimensions: 7.25 x 7.25
Half bath
- Description: tiled
- Level: First
- Dimensions: 6.25 x 5.50
Kitchen
- Description: updated cabinets
- Level: First
- Dimensions: 13.00 x 11.00
Living room
- Description: fireplace, wood floors under carpet, slider to deck
- Level: First
- Dimensions: 16.00 x 13.00
Heating
- Baseboard, Forced Air, Gas, Hot Water
Cooling
- Central Air, Ceiling Fan(s)
Appliances
- Included: Dishwasher, Electric Dryer, Electric Oven, Electric Range, Gas Water Heater, Refrigerator, Washer
- Laundry: Washer Hookup, Dryer Hookup, ElectricDryer Hookup, Lower Level
Features
- Attic, Dining Area, Separate/Formal Dining Room, Entrance Foyer, Eat-in Kitchen, Home Office, Kitchen Island, Storage
- Flooring: Carpet, Ceramic Tile, Hardwood, Vinyl
- Windows: Storm Window(s)
- Basement: Full,Finished,Concrete,Rec/Family Area
- Has fireplace: Yes
- Fireplace features: Living Room
Interior area
- Total interior livable area: 2,220 sqft
- Finished area above ground: 1,832
- Finished area below ground: 388
Property
Parking
- Total spaces: 3
- Parking features: Attached, Built In, Driveway, Garage, Off Street, On Street
- Attached garage spaces: 3
- Has uncovered spaces: Yes
Features
- Stories: 2
- Patio & porch: Covered, Deck, Patio, Porch
- Exterior features: Deck, Fence, Pool, Porch, Patio, Shed
- Has private pool: Yes
- Pool features: In Ground
- Fencing: Yard Fenced
Lot
- Size: 8,276 sqft
Details
- Additional structures: Shed(s)
- Parcel number: 641891275653001
- Zoning: RG-RESIDENTIAL
- Special conditions: None
Construction
Type & style
- Home type: SingleFamily
- Architectural style: Colonial
- Property subtype: Single Family Residence
Materials
- Aluminum Siding, Brick
- Foundation: Basement
- Roof: Asphalt,Fiberglass
Condition
- Year built: 1963
Utilities & green energy
- Electric: 200+ Amp Service, Circuit Breakers
- Sewer: Public Sewer
- Water: Public
- Utilities for property: Cable Available
Community & neighborhood
Community
- Community features: Curbs
Location
- Region: Bethlehem
- Subdivision: Rosemont Manor
Other
Other facts
- Listing terms: Cash,Conventional,FHA,VA Loan
- Ownership type: Fee Simple
- Road surface type: Paved
Price history
| Date | Event | Price |
|---|---|---|
| 4/19/2024 | Sold | $375,000$169/sqft |
Source: | ||
| 2/16/2024 | Pending sale | $375,000$169/sqft |
Source: | ||
| 2/6/2024 | Listed for sale | $375,000+63.1%$169/sqft |
Source: | ||
| 9/6/2013 | Sold | $229,900$104/sqft |
Source: | ||
| 7/27/2013 | Listed for sale | $229,900$104/sqft |
Source: PW Fox Real Estate LP #455466 Report a problem | ||
Public tax history
| Year | Property taxes | Tax assessment |
|---|---|---|
| 2025 | $6,317 +3.6% | $214,800 |
| 2024 | $6,100 +0.9% | $214,800 |
| 2023 | $6,047 | $214,800 |
Find assessor info on the county website
Neighborhood: 18018
Nearby schools
GreatSchools rating
- 5/10James Buchanan El SchoolGrades: K-5Distance: 0.4 mi
- 6/10Nitschmann Middle SchoolGrades: 6-8Distance: 0.6 mi
- 2/10Liberty High SchoolGrades: 9-12Distance: 1.7 mi
Schools provided by the listing agent
- Elementary: James Buchannan
- Middle: Nitschman
- High: Liberty
- District: Bethlehem
Source: GLVR. This data may not be complete. We recommend contacting the local school district to confirm school assignments for this home.

Get pre-qualified for a loan
At Zillow Home Loans, we can pre-qualify you in as little as 5 minutes with no impact to your credit score.An equal housing lender. NMLS #10287.
Sell for more on Zillow
Get a free Zillow Showcase℠ listing and you could sell for .
$426,600
2% more+ $8,532
With Zillow Showcase(estimated)
$435,132
