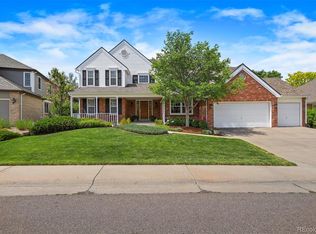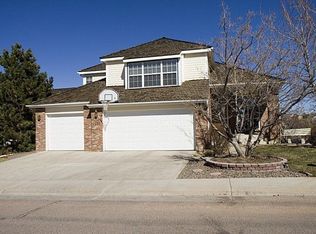Sold for $949,000 on 03/27/23
$949,000
1546 Saltbush Ridge Road, Highlands Ranch, CO 80126
4beds
4,774sqft
Single Family Residence
Built in 1992
7,100 Square Feet Lot
$988,300 Zestimate®
$199/sqft
$4,368 Estimated rent
Home value
$988,300
$939,000 - $1.05M
$4,368/mo
Zestimate® history
Loading...
Owner options
Explore your selling options
What's special
Fabulous 2-Story in Timberline Ridge built by Sanford. This is a beautiful home offering 4-bedrooms, 4-baths and a study. Entering the main level of this home, you will see vaulted ceilings in the living room and the dining room. Enjoy this bright sunshine filled atmosphere. The kitchen has wood floors, abundant cabinets, granite countertops, island, all appliances, a recipe desk and eating space. The kitchen is open to the family room where you can see the fireplace surrounded by bookcases and crown molding. The patio door leads you to a covered flagstone patio and beautiful landscaped yard. The main floor study is wainscoted and has double French Doors. Outside the study you will find a wet bar with cabinets, wood flooring and a 3/4 bathroom. On the upper level there are 4 bedrooms and 3 baths. The primary bedroom has vaulted ceilings with large windows. The primary bath has separate shower and soaking tub, tile floors and a walk-in closet. The finished lower level has a large recreation room with dry bar and refrigerator. Also, a secluded movie room with French doors including a large screen television with speakers and seating. The extras included in this home are a 3 car garage, central air, attic fan, a one year old roof and a one year home warranty. Walk to the community pool and elementary school as well as the many walking trails. Visit the Highlands Ranch Club with indoor/outdoor pools, tennis courts, basketball, racquet ball courts and more. Good access to shopping and interstate 470. See this exciting home now.
Zillow last checked: 14 hours ago
Listing updated: September 13, 2023 at 03:49pm
Listed by:
RICHARD BERST 303-809-6771 rberstproperties@gmail.com,
LIV Sotheby's International Realty
Bought with:
Gail Wheeler, 40021750
LIV Sotheby's International Realty
Source: REcolorado,MLS#: 1627993
Facts & features
Interior
Bedrooms & bathrooms
- Bedrooms: 4
- Bathrooms: 4
- Full bathrooms: 2
- 3/4 bathrooms: 2
- Main level bathrooms: 1
Primary bedroom
- Level: Upper
Bedroom
- Level: Upper
Bedroom
- Level: Upper
Bedroom
- Level: Upper
Primary bathroom
- Level: Upper
Bathroom
- Level: Main
Bathroom
- Level: Upper
Bathroom
- Level: Upper
Dining room
- Level: Main
Family room
- Level: Main
Family room
- Description: Dry Bar And Refrigerator
- Level: Basement
Kitchen
- Level: Main
Laundry
- Level: Main
Living room
- Level: Main
Media room
- Description: Seating And Storage
- Level: Basement
Office
- Level: Main
Heating
- Forced Air
Cooling
- Central Air
Features
- Basement: Partial
- Number of fireplaces: 1
- Fireplace features: Family Room
Interior area
- Total structure area: 4,774
- Total interior livable area: 4,774 sqft
- Finished area above ground: 3,068
- Finished area below ground: 955
Property
Parking
- Total spaces: 3
- Parking features: Concrete
- Attached garage spaces: 3
Features
- Levels: Two
- Stories: 2
- Patio & porch: Covered, Front Porch, Patio
- Fencing: Partial
Lot
- Size: 7,100 sqft
- Features: Landscaped
Details
- Parcel number: R0362188
- Zoning: PDU
- Special conditions: Standard
Construction
Type & style
- Home type: SingleFamily
- Architectural style: Traditional
- Property subtype: Single Family Residence
Materials
- Brick, Wood Siding
- Roof: Composition
Condition
- Year built: 1992
Utilities & green energy
- Sewer: Public Sewer
- Water: Public
- Utilities for property: Cable Available
Community & neighborhood
Location
- Region: Highlands Ranch
- Subdivision: Highlands Ranch
HOA & financial
HOA
- Has HOA: Yes
- HOA fee: $165 quarterly
- Amenities included: Fitness Center, Playground
- Services included: Maintenance Grounds, Trash
- Association name: Highlands Ranch
- Association phone: 303-471-8958
- Second HOA fee: $345 semi-annually
- Second association name: Timberline
- Second association phone: 303-482-2213
Other
Other facts
- Listing terms: Cash,Conventional
- Ownership: Individual
- Road surface type: Paved
Price history
| Date | Event | Price |
|---|---|---|
| 3/27/2023 | Sold | $949,000+99.8%$199/sqft |
Source: | ||
| 5/29/2012 | Sold | $475,000$99/sqft |
Source: Public Record Report a problem | ||
| 4/18/2012 | Listed for sale | $475,000+84.8%$99/sqft |
Source: Active Website #1083885 Report a problem | ||
| 12/5/1994 | Sold | $257,000$54/sqft |
Source: Public Record Report a problem | ||
Public tax history
| Year | Property taxes | Tax assessment |
|---|---|---|
| 2025 | $5,712 +0.2% | $60,760 -5.5% |
| 2024 | $5,702 +38.2% | $64,290 -1% |
| 2023 | $4,127 -3.9% | $64,920 +43.7% |
Find assessor info on the county website
Neighborhood: 80126
Nearby schools
GreatSchools rating
- 7/10Sand Creek Elementary SchoolGrades: PK-6Distance: 0.5 mi
- 5/10Mountain Ridge Middle SchoolGrades: 7-8Distance: 0.8 mi
- 9/10Mountain Vista High SchoolGrades: 9-12Distance: 2.1 mi
Schools provided by the listing agent
- Elementary: Sand Creek
- Middle: Mountain Ridge
- High: Mountain Vista
- District: Douglas RE-1
Source: REcolorado. This data may not be complete. We recommend contacting the local school district to confirm school assignments for this home.
Get a cash offer in 3 minutes
Find out how much your home could sell for in as little as 3 minutes with a no-obligation cash offer.
Estimated market value
$988,300
Get a cash offer in 3 minutes
Find out how much your home could sell for in as little as 3 minutes with a no-obligation cash offer.
Estimated market value
$988,300

