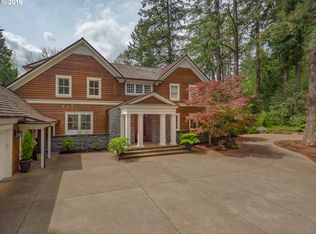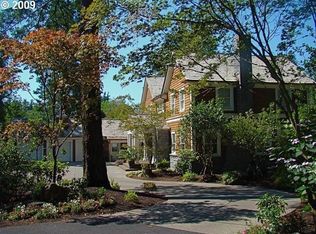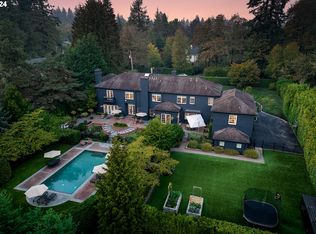Sold
$3,600,000
1546 S Military Rd, Portland, OR 97219
5beds
5,428sqft
Residential, Single Family Residence
Built in 1938
0.94 Acres Lot
$3,595,600 Zestimate®
$663/sqft
$6,142 Estimated rent
Home value
$3,595,600
$3.38M - $3.85M
$6,142/mo
Zestimate® history
Loading...
Owner options
Explore your selling options
What's special
Surrounded by lush gardens in the prestigious Dunthorpe neighborhood, this extraordinary estate blends historic charm with luxurious modern living. Set on nearly an acre, the beautifully landscaped grounds include a sparkling swimming pool, outdoor dining area, covered patio, fire pit, greenhouse, and expansive lawn—creating an exceptional setting for entertaining, play, and peaceful retreat. Inside, original architectural details have been thoughtfully preserved and enhanced through a stylish remodel. Rich millwork, hardwood floors, and custom finishes are complemented by designer lighting and wallpaper, lending sophistication and warmth throughout. Four fireplaces anchor the home with charm and character. French doors from the living room, family room, and office open to outdoor dining areas and the gardens beyond, providing abundant natural light and seamlessly connecting the home's interior to the lush grounds. The remodeled kitchen is designed for both beauty and function, featuring quartz countertops, a generous island with bar seating, and premium appliances—including a Wolf range and Sub-Zero refrigerator—ideal for both everyday living and entertaining. Upstairs, four bedrooms include a serene primary suite with gas fireplace, adjoining sun porch and private second-story patio—perfect for morning coffee or unwinding at the end of the day. A fifth bedroom on the third floor offers flexible space for guests, a home office, or a bonus room. The lower level adds even more livable space with a dedicated home theater, game room, and exercise area. Ample storage, thoughtful updates, and timeless design complete this exceptional home. Located in the top-rated Riverdale School District, with easy access to both Portland and Lake Oswego, this one-of-a-kind estate offers the ideal blend of privacy, convenience, and lifestyle in one of Oregon's most coveted neighborhoods.
Zillow last checked: 8 hours ago
Listing updated: October 10, 2025 at 07:22am
Listed by:
Allison Williams allison@spurlockwilliams.com,
Real Broker,
Carolyn Spurlock 530-635-5314,
Real Broker
Bought with:
Erin Rothrock, 910400173
Windermere Realty Trust
Source: RMLS (OR),MLS#: 345213408
Facts & features
Interior
Bedrooms & bathrooms
- Bedrooms: 5
- Bathrooms: 4
- Full bathrooms: 3
- Partial bathrooms: 1
- Main level bathrooms: 1
Primary bedroom
- Features: Fireplace, Hardwood Floors, Patio, Ensuite, High Ceilings, Soaking Tub, Suite, Wood Floors
- Level: Upper
- Area: 378
- Dimensions: 18 x 21
Bedroom 2
- Features: Bathroom, Hardwood Floors, Closet, High Ceilings
- Level: Upper
- Area: 234
- Dimensions: 13 x 18
Bedroom 3
- Features: Bathroom, Fireplace, Hardwood Floors, Closet, High Ceilings
- Level: Upper
- Area: 204
- Dimensions: 12 x 17
Bedroom 4
- Features: Bathroom, Hardwood Floors, Closet, High Ceilings
- Level: Upper
- Area: 143
- Dimensions: 11 x 13
Dining room
- Features: Formal, Hardwood Floors, High Ceilings, Wainscoting
- Level: Main
- Area: 204
- Dimensions: 17 x 12
Family room
- Features: Fireplace, French Doors, Hardwood Floors, Patio, High Ceilings
- Level: Main
- Area: 420
- Dimensions: 20 x 21
Kitchen
- Features: Eat Bar, Gourmet Kitchen, Hardwood Floors, Island, High Ceilings, Marble, Quartz
- Level: Main
- Area: 272
- Width: 17
Living room
- Features: Fireplace, French Doors, Hardwood Floors, Patio, High Ceilings
- Level: Main
- Area: 432
- Dimensions: 24 x 18
Heating
- Forced Air, Fireplace(s)
Cooling
- Central Air
Appliances
- Included: Built-In Range, Built-In Refrigerator, Dishwasher, Double Oven, Gas Appliances, Microwave, Range Hood, Stainless Steel Appliance(s), Gas Water Heater
- Laundry: Laundry Room
Features
- Floor 3rd, Floor 4th, Central Vacuum, High Ceilings, Marble, Soaking Tub, Sound System, Wainscoting, Bathroom, Closet, Formal, Eat Bar, Gourmet Kitchen, Kitchen Island, Quartz, Suite, Pot Filler
- Flooring: Hardwood, Tile, Wood
- Doors: French Doors
- Windows: Double Pane Windows, Wood Frames
- Basement: Finished
- Number of fireplaces: 4
- Fireplace features: Gas, Wood Burning
Interior area
- Total structure area: 5,428
- Total interior livable area: 5,428 sqft
Property
Parking
- Total spaces: 2
- Parking features: Driveway, Off Street, Attached
- Attached garage spaces: 2
- Has uncovered spaces: Yes
Accessibility
- Accessibility features: Garage On Main, Natural Lighting, Accessibility
Features
- Stories: 4
- Patio & porch: Covered Patio, Patio
- Exterior features: Fire Pit, Garden, Yard
- Has private pool: Yes
- Fencing: Fenced
- Has view: Yes
- View description: Trees/Woods
Lot
- Size: 0.94 Acres
- Features: Level, Private, Secluded, Trees, Sprinkler, SqFt 20000 to Acres1
Details
- Additional structures: Workshop
- Parcel number: R100299
Construction
Type & style
- Home type: SingleFamily
- Architectural style: Traditional
- Property subtype: Residential, Single Family Residence
Materials
- Shake Siding, Stucco
- Roof: Composition
Condition
- Resale
- New construction: No
- Year built: 1938
Utilities & green energy
- Gas: Gas
- Sewer: Public Sewer
- Water: Public
Community & neighborhood
Security
- Security features: Security Gate, Security System, Security Lights, Fire Sprinkler System
Location
- Region: Portland
Other
Other facts
- Listing terms: Cash,Conventional,VA Loan
- Road surface type: Paved
Price history
| Date | Event | Price |
|---|---|---|
| 10/10/2025 | Sold | $3,600,000-7.7%$663/sqft |
Source: | ||
| 9/12/2025 | Pending sale | $3,900,000$718/sqft |
Source: | ||
| 7/17/2025 | Listed for sale | $3,900,000+54.5%$718/sqft |
Source: | ||
| 1/18/2019 | Listing removed | $2,525,000$465/sqft |
Source: Cascade Sotheby's International Realty #18156408 Report a problem | ||
| 7/23/2018 | Listed for sale | $2,525,000-3.8%$465/sqft |
Source: Cascade Sotheby's International Realty #18156408 Report a problem | ||
Public tax history
| Year | Property taxes | Tax assessment |
|---|---|---|
| 2025 | $33,609 +2.1% | $1,825,170 +3% |
| 2024 | $32,920 +3.1% | $1,772,010 +3% |
| 2023 | $31,937 +4.1% | $1,720,400 +4.1% |
Find assessor info on the county website
Neighborhood: Dunthorpe
Nearby schools
GreatSchools rating
- 8/10Riverdale Grade SchoolGrades: K-8Distance: 0.3 mi
- 9/10Riverdale High SchoolGrades: 9-12Distance: 1.4 mi
Schools provided by the listing agent
- Elementary: Riverdale
- Middle: Riverdale
- High: Riverdale
Source: RMLS (OR). This data may not be complete. We recommend contacting the local school district to confirm school assignments for this home.
Get a cash offer in 3 minutes
Find out how much your home could sell for in as little as 3 minutes with a no-obligation cash offer.
Estimated market value
$3,595,600
Get a cash offer in 3 minutes
Find out how much your home could sell for in as little as 3 minutes with a no-obligation cash offer.
Estimated market value
$3,595,600


