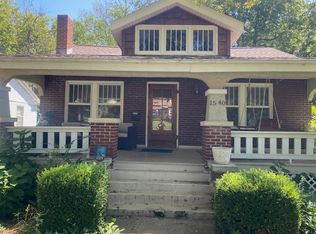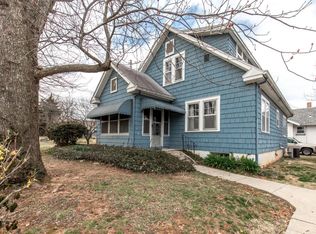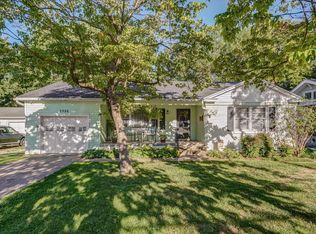Closed
Price Unknown
1546 S Kimbrough Avenue, Springfield, MO 65807
2beds
1,120sqft
Single Family Residence
Built in 1914
7,405.2 Square Feet Lot
$191,100 Zestimate®
$--/sqft
$1,156 Estimated rent
Home value
$191,100
$174,000 - $210,000
$1,156/mo
Zestimate® history
Loading...
Owner options
Explore your selling options
What's special
Welcome to this charming all-brick 2-bedroom, 1-bath home that will have you feeling at home as soon as you walk into its original front door. Situated just a short walk from Phelps Grove Park, this property offers the perfect blend of comfort and convenience (seriously, its so close to so many places, including Bass Pro and Mercy Hospital). Enjoy mornings on the swing located on the large covered front porch, ideal for sipping coffee and taking in the neighborhood. Inside, you'll find spacious rooms with hardwood floors... so if your dream is to bring back to life the epic Tom Cruise sock slide featured in Risky Business, look no more There's even a cozy nook in the kitchen, providing the perfect spot to relax with your favorite drink. With a 2-year-old roof and plenty of character throughout, this home is move-in ready and waiting for you to make it your own!
Zillow last checked: 8 hours ago
Listing updated: February 22, 2025 at 10:31am
Listed by:
Chelsey J Keith 417-300-9139,
Wiser Living Realty LLC
Bought with:
Langston Group, 2017005672
Murney Associates - Primrose
Source: SOMOMLS,MLS#: 60285249
Facts & features
Interior
Bedrooms & bathrooms
- Bedrooms: 2
- Bathrooms: 1
- Full bathrooms: 1
Bedroom 1
- Area: 178.16
- Dimensions: 13.6 x 13.1
Bedroom 2
- Area: 175.54
- Dimensions: 13.4 x 13.1
Kitchen
- Area: 65.59
- Dimensions: 11.25 x 5.83
Living room
- Area: 329.84
- Dimensions: 24.8 x 13.3
Heating
- Forced Air, Natural Gas
Cooling
- Central Air, Ceiling Fan(s)
Appliances
- Included: Electric Cooktop, Free-Standing Electric Oven, Refrigerator, Microwave, Disposal, Dishwasher
- Laundry: In Basement, W/D Hookup
Features
- Flooring: Hardwood, Tile
- Basement: Concrete,Utility,Storage Space,Interior Entry,Walk-Up Access,Partially Finished,Bath/Stubbed,Partial
- Has fireplace: Yes
- Fireplace features: Living Room
Interior area
- Total structure area: 1,536
- Total interior livable area: 1,120 sqft
- Finished area above ground: 1,120
- Finished area below ground: 0
Property
Parking
- Total spaces: 2
- Parking features: Driveway
- Garage spaces: 1
- Carport spaces: 2
- Has uncovered spaces: Yes
Features
- Levels: One
- Stories: 2
- Patio & porch: Covered, Front Porch
- Fencing: Picket,Wood
Lot
- Size: 7,405 sqft
Details
- Parcel number: 1325301023
Construction
Type & style
- Home type: SingleFamily
- Property subtype: Single Family Residence
Materials
- Brick
Condition
- Year built: 1914
Utilities & green energy
- Sewer: Public Sewer
- Water: Public
Community & neighborhood
Security
- Security features: Smoke Detector(s)
Location
- Region: Springfield
- Subdivision: Bishops
Other
Other facts
- Listing terms: Cash,Conventional
- Road surface type: Asphalt
Price history
| Date | Event | Price |
|---|---|---|
| 2/21/2025 | Sold | -- |
Source: | ||
| 1/28/2025 | Pending sale | $189,900$170/sqft |
Source: | ||
| 1/17/2025 | Listed for sale | $189,900+8.5%$170/sqft |
Source: | ||
| 8/1/2022 | Sold | -- |
Source: Agent Provided | ||
| 6/14/2022 | Pending sale | $175,000$156/sqft |
Source: | ||
Public tax history
| Year | Property taxes | Tax assessment |
|---|---|---|
| 2024 | $1,255 +0.6% | $23,390 |
| 2023 | $1,248 +3.1% | $23,390 +5.6% |
| 2022 | $1,210 +0% | $22,150 |
Find assessor info on the county website
Neighborhood: Phelps Grove
Nearby schools
GreatSchools rating
- 6/10Sunshine Elementary SchoolGrades: K-5Distance: 0.3 mi
- 5/10Jarrett Middle SchoolGrades: 6-8Distance: 0.9 mi
- 4/10Parkview High SchoolGrades: 9-12Distance: 0.6 mi
Schools provided by the listing agent
- Elementary: SGF-Sunshine
- Middle: SGF-Jarrett
- High: SGF-Parkview
Source: SOMOMLS. This data may not be complete. We recommend contacting the local school district to confirm school assignments for this home.


