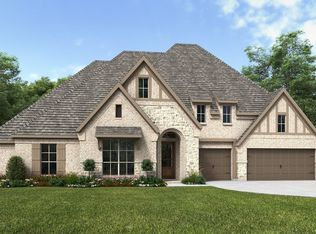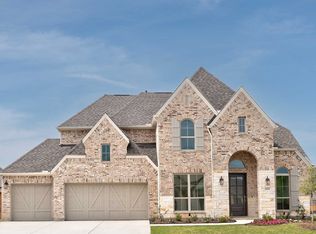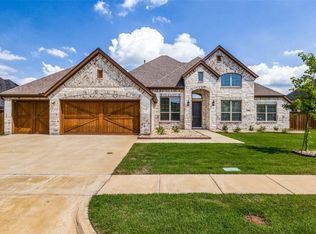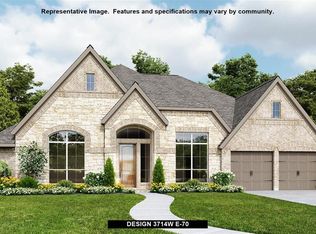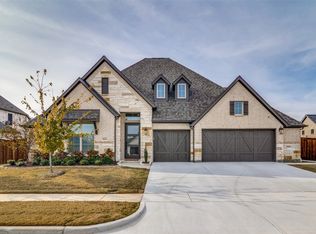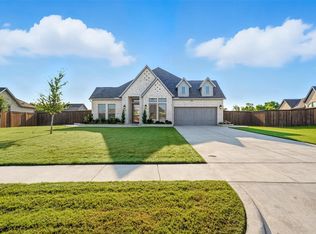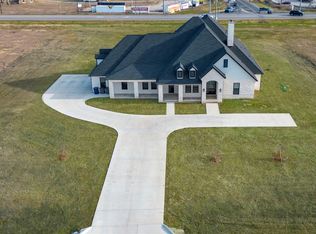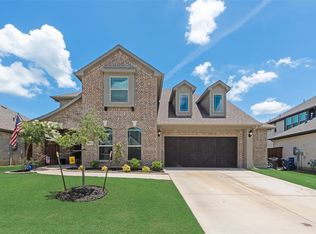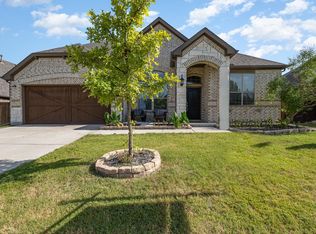Luxurious custom single story home in the highly sought after Sonoma Verde, a resort style community in Rockwall w Rockwall ISD! Stunning 4 bedroom 4.5 baths is situated on an almost half acre lot. Spacious open floor plan with designer features throughout including Plantation Shutters, decorative lighting, expanded base, soaring ceilings, neutral paint pallet & more. Enjoy entertaining both family & friends in the family room w custom fireplace w wood mantel, & wall of windows. Chefs kitchen w large island w seating, double oven, 5 burner gas cooktop, Stainless Steel Appliance, custom cabinetry & butlers pantry. Generous study w French doors. Private primary ste w H+H vanities, garden tub, & sep seamless glass shower. Gameroom & media rooms are generous in size for additional space for entertaining, with pre wire. Large backyard w covered patio. This home is perfect home for entertaining! Neighborhood includes a clubhouse, resort-style pool, parks, trails, private lake. Some personal appliances and furniture available.
For sale
$719,998
1546 Ripasso Way, Rockwall, TX 75032
4beds
3,652sqft
Est.:
Single Family Residence
Built in 2023
0.46 Acres Lot
$-- Zestimate®
$197/sqft
$71/mo HOA
What's special
Open floor planStainless steel applianceCovered patioExpanded baseAlmost half acre lotSoaring ceilingsMedia room
- 323 days |
- 457 |
- 16 |
Zillow last checked: 8 hours ago
Listing updated: February 06, 2026 at 10:22am
Listed by:
Brandon Lucido 0628260 214-499-0437,
Keller Williams Realty DPR 972-732-6000
Source: NTREIS,MLS#: 20875810
Tour with a local agent
Facts & features
Interior
Bedrooms & bathrooms
- Bedrooms: 4
- Bathrooms: 5
- Full bathrooms: 4
- 1/2 bathrooms: 1
Primary bedroom
- Features: Built-in Features, Closet Cabinetry, Ceiling Fan(s), Dual Sinks, Double Vanity, En Suite Bathroom, Garden Tub/Roman Tub, Sitting Area in Primary, Separate Shower, Walk-In Closet(s)
- Level: First
- Dimensions: 18 x 15
Bedroom
- Features: Ceiling Fan(s), Split Bedrooms, Walk-In Closet(s)
- Level: First
- Dimensions: 15 x 11
Bedroom
- Features: Ceiling Fan(s), Split Bedrooms, Walk-In Closet(s)
- Level: First
- Dimensions: 15 x 13
Bedroom
- Features: Ceiling Fan(s), Split Bedrooms, Walk-In Closet(s)
- Level: First
- Dimensions: 13 x 11
Breakfast room nook
- Features: Breakfast Bar, Butler's Pantry
- Level: First
- Dimensions: 19 x 12
Dining room
- Level: First
- Dimensions: 15 x 11
Game room
- Level: First
- Dimensions: 16 x 13
Kitchen
- Features: Breakfast Bar, Built-in Features, Butler's Pantry, Eat-in Kitchen, Kitchen Island, Pantry, Stone Counters, Walk-In Pantry
- Level: First
- Dimensions: 19 x 13
Living room
- Features: Ceiling Fan(s), Fireplace
- Level: First
- Dimensions: 24 x 17
Media room
- Level: First
- Dimensions: 15 x 12
Mud room
- Level: First
- Dimensions: 8 x 8
Office
- Features: Ceiling Fan(s)
- Level: First
- Dimensions: 13 x 11
Utility room
- Features: Built-in Features
- Level: First
- Dimensions: 9 x 8
Heating
- Central, Natural Gas, Zoned
Cooling
- Central Air, Ceiling Fan(s), Electric, ENERGY STAR Qualified Equipment, Zoned
Appliances
- Included: Some Gas Appliances, Dishwasher, Electric Oven, Gas Cooktop, Disposal, Gas Water Heater, Microwave, Plumbed For Gas, Tankless Water Heater, Vented Exhaust Fan
- Laundry: Washer Hookup, Electric Dryer Hookup, Laundry in Utility Room
Features
- Cathedral Ceiling(s), Decorative/Designer Lighting Fixtures, Eat-in Kitchen, High Speed Internet, Kitchen Island, Open Floorplan, Smart Home, Cable TV, Walk-In Closet(s), Wired for Sound
- Flooring: Carpet, Ceramic Tile, Wood
- Windows: Shutters, Window Coverings
- Has basement: No
- Number of fireplaces: 1
- Fireplace features: Decorative, Gas Log, Gas Starter, Metal
Interior area
- Total interior livable area: 3,652 sqft
Property
Parking
- Total spaces: 3
- Parking features: Driveway, Garage Faces Front, Garage, Garage Door Opener, Kitchen Level
- Attached garage spaces: 3
- Has uncovered spaces: Yes
Features
- Levels: One
- Stories: 1
- Patio & porch: Covered
- Exterior features: Rain Gutters
- Pool features: None, Community
- Fencing: Back Yard,Wood
Lot
- Size: 0.46 Acres
- Features: Back Yard, Greenbelt, Interior Lot, Lawn, Landscaped, Sprinkler System
Details
- Parcel number: 000000118779
Construction
Type & style
- Home type: SingleFamily
- Architectural style: Traditional,Detached
- Property subtype: Single Family Residence
Materials
- Brick, Rock, Stone
- Foundation: Slab
- Roof: Composition
Condition
- Year built: 2023
Utilities & green energy
- Sewer: Public Sewer
- Water: Public
- Utilities for property: Natural Gas Available, Sewer Available, Separate Meters, Underground Utilities, Water Available, Cable Available
Green energy
- Energy efficient items: Appliances, HVAC, Insulation, Rain/Freeze Sensors, Thermostat, Water Heater, Windows
- Water conservation: Low-Flow Fixtures
Community & HOA
Community
- Features: Clubhouse, Fenced Yard, Gated, Other, Playground, Park, Pool, Tennis Court(s), Trails/Paths, Community Mailbox, Curbs, Sidewalks
- Security: Prewired, Carbon Monoxide Detector(s), Fire Alarm, Smoke Detector(s)
- Subdivision: Sonoma Verde Ph 4c
HOA
- Has HOA: Yes
- Services included: All Facilities, Association Management, Maintenance Grounds
- HOA fee: $852 annually
- HOA name: CCMC
- HOA phone: 469-246-3507
Location
- Region: Rockwall
Financial & listing details
- Price per square foot: $197/sqft
- Tax assessed value: $735,803
- Annual tax amount: $11,397
- Date on market: 3/28/2025
- Cumulative days on market: 308 days
- Listing terms: Cash,Conventional
Estimated market value
Not available
Estimated sales range
Not available
$4,377/mo
Price history
Price history
| Date | Event | Price |
|---|---|---|
| 2/6/2026 | Listed for sale | $719,998$197/sqft |
Source: NTREIS #20875810 Report a problem | ||
| 2/2/2026 | Pending sale | $719,998$197/sqft |
Source: NTREIS #20875810 Report a problem | ||
| 1/23/2026 | Contingent | $719,998$197/sqft |
Source: NTREIS #20875810 Report a problem | ||
| 1/17/2026 | Price change | $719,9980%$197/sqft |
Source: NTREIS #20875810 Report a problem | ||
| 1/9/2026 | Price change | $719,999-1.4%$197/sqft |
Source: NTREIS #20875810 Report a problem | ||
Public tax history
Public tax history
| Year | Property taxes | Tax assessment |
|---|---|---|
| 2025 | -- | $735,803 -3.7% |
| 2024 | $16,346 +135% | $764,208 +282.1% |
| 2023 | $6,955 | $200,000 |
Find assessor info on the county website
BuyAbility℠ payment
Est. payment
$4,551/mo
Principal & interest
$3364
Property taxes
$864
Other costs
$323
Climate risks
Neighborhood: 75032
Nearby schools
GreatSchools rating
- 7/10Sharon Shannon Elementary SchoolGrades: PK-6Distance: 4.6 mi
- 7/10Maurine Cain Middle SchoolGrades: 7-8Distance: 4.7 mi
- 7/10Rockwall-Heath High SchoolGrades: 9-12Distance: 6.3 mi
Schools provided by the listing agent
- Elementary: Sharon Shannon
- Middle: Cain
- High: Rockwall
- District: Rockwall ISD
Source: NTREIS. This data may not be complete. We recommend contacting the local school district to confirm school assignments for this home.
Open to renting?
Browse rentals near this home.- Loading
- Loading
