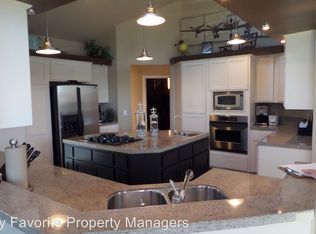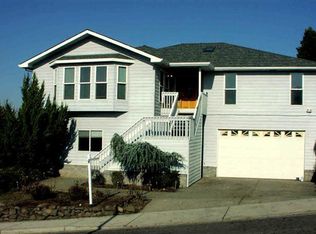WOW! Exceptional value in this custom built E. Medford home located in one of the valleys finest subdivisions. With spectacular views to enjoy from the main floor you will be sure to love all the wood floors throughout along with the high ceilings and gas fireplace. Beautiful updated custom kitchen has new concrete counter tops, tile floors, and a walk in pantry. Nice break fast nook and spacious formal dining room area. Need more square footage to accommodate a huge family/bonus room, in-law quarters, or possible income producer ? No problem! Tons of living space available in the finished daylight basement offering another bedroom with large walk in closet, bathroom, and sauna! Mature landscaping, RV parking, and so much more. Come explore the unlimited possibilities in your new home today!
This property is off market, which means it's not currently listed for sale or rent on Zillow. This may be different from what's available on other websites or public sources.

