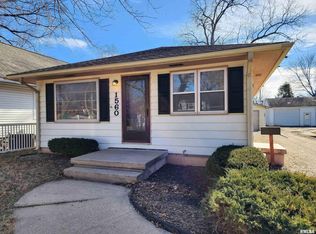Sold for $166,500 on 04/18/25
$166,500
1546 Reed Ave, Jerome, IL 62704
3beds
1,000sqft
Single Family Residence, Residential
Built in 1951
0.34 Acres Lot
$171,600 Zestimate®
$167/sqft
$1,623 Estimated rent
Home value
$171,600
$158,000 - $187,000
$1,623/mo
Zestimate® history
Loading...
Owner options
Explore your selling options
What's special
Welcome home to this beautifully updated 3-bedroom, 1-bathroom ranch in the quiet yet convenient Jerome subdivision. Move-in ready with modern charm, this home features luxury vinyl plank flooring and fresh paint throughout. Step into the inviting living room, which flows seamlessly into a bright bedroom with classic French doors and abundant natural light—perfect for a stylish home office or a cozy, relaxing room. The kitchen is light and airy, featuring Samsung appliances (only 5 years old), a pantry and plenty of natural light. The bathroom has been tastefully updated with a new vanity and toilet for a fresh, modern feel. Downstairs, the partial basement includes a Samsung washer and dryer, along with plenty of extra storage space. Step outside onto a large deck overlooking the spacious lot, perfect for outdoor entertaining. The long driveway and oversized 1-car detached garage provides ample room for parking and additional storage. Recent updates include new blinds, fresh paint, a sump pump (2021), a radon mitigation system (2020), and a Nest thermostat for energy efficiency.This move-in-ready home effortlessly combines modern updates with comfort and convenience. Schedule your showing today!
Zillow last checked: 8 hours ago
Listing updated: April 18, 2025 at 01:20pm
Listed by:
Melissa D Vorreyer Mobl:217-652-0875,
RE/MAX Professionals
Bought with:
Joshua F Kruse, 475144896
The Real Estate Group, Inc.
Source: RMLS Alliance,MLS#: CA1034566 Originating MLS: Capital Area Association of Realtors
Originating MLS: Capital Area Association of Realtors

Facts & features
Interior
Bedrooms & bathrooms
- Bedrooms: 3
- Bathrooms: 1
- Full bathrooms: 1
Bedroom 1
- Level: Main
- Dimensions: 11ft 7in x 10ft 9in
Bedroom 2
- Level: Main
- Dimensions: 10ft 4in x 11ft 1in
Bedroom 3
- Level: Main
- Dimensions: 10ft 4in x 12ft 7in
Other
- Area: 0
Kitchen
- Level: Main
- Dimensions: 9ft 2in x 13ft 2in
Living room
- Level: Main
- Dimensions: 11ft 5in x 19ft 2in
Main level
- Area: 1000
Heating
- Forced Air
Cooling
- Central Air
Appliances
- Included: Dishwasher, Dryer, Microwave, Range, Refrigerator, Washer
Features
- Ceiling Fan(s)
- Windows: Blinds
- Basement: Partial,Unfinished
Interior area
- Total structure area: 1,000
- Total interior livable area: 1,000 sqft
Property
Parking
- Total spaces: 1
- Parking features: Detached
- Garage spaces: 1
Features
- Patio & porch: Deck
Lot
- Size: 0.34 Acres
- Dimensions: 184 x 80
- Features: Level
Details
- Parcel number: 22080176006
- Other equipment: Radon Mitigation System
Construction
Type & style
- Home type: SingleFamily
- Architectural style: Ranch
- Property subtype: Single Family Residence, Residential
Materials
- Frame, Vinyl Siding
- Foundation: Block
- Roof: Shingle
Condition
- New construction: No
- Year built: 1951
Utilities & green energy
- Sewer: Public Sewer
- Water: Public
Community & neighborhood
Location
- Region: Jerome
- Subdivision: Jerome
Other
Other facts
- Road surface type: Paved
Price history
| Date | Event | Price |
|---|---|---|
| 4/18/2025 | Sold | $166,500+1%$167/sqft |
Source: | ||
| 3/2/2025 | Pending sale | $164,900$165/sqft |
Source: | ||
| 2/25/2025 | Listed for sale | $164,900+44.6%$165/sqft |
Source: | ||
| 12/22/2020 | Sold | $114,000+14%$114/sqft |
Source: | ||
| 7/5/2017 | Sold | $100,000+117.4%$100/sqft |
Source: Public Record | ||
Public tax history
| Year | Property taxes | Tax assessment |
|---|---|---|
| 2024 | $2,796 +2% | $34,183 +8% |
| 2023 | $2,741 +4.2% | $31,651 +5.7% |
| 2022 | $2,631 +3.6% | $29,952 +4.1% |
Find assessor info on the county website
Neighborhood: 62704
Nearby schools
GreatSchools rating
- 5/10Lindsay SchoolGrades: K-5Distance: 2.4 mi
- 3/10Benjamin Franklin Middle SchoolGrades: 6-8Distance: 0.6 mi
- 2/10Springfield Southeast High SchoolGrades: 9-12Distance: 3.2 mi

Get pre-qualified for a loan
At Zillow Home Loans, we can pre-qualify you in as little as 5 minutes with no impact to your credit score.An equal housing lender. NMLS #10287.
