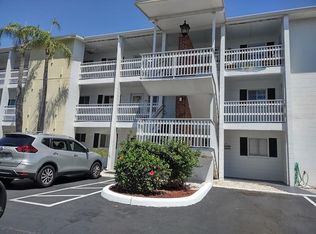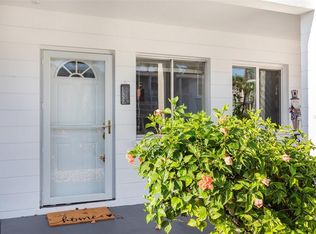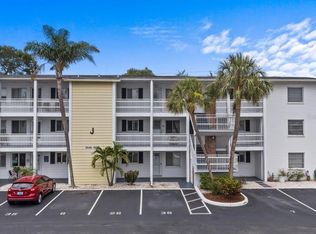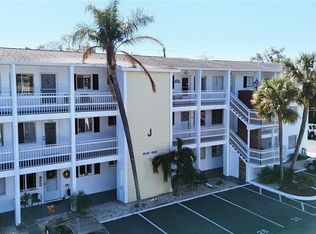Sold for $135,000
$135,000
1546 Pleasant Rd #J1, Bradenton, FL 34207
2beds
726sqft
Condominium
Built in 1967
-- sqft lot
$131,800 Zestimate®
$186/sqft
$1,368 Estimated rent
Home value
$131,800
$121,000 - $144,000
$1,368/mo
Zestimate® history
Loading...
Owner options
Explore your selling options
What's special
END UNIT, Updated and on the 1st floor, boasts lots of natural light from 3 directions, North, East, and South. Both bedrooms receive the SUNRISE but are nicely shaded from the late afternoon sun. OPEN FLOOR PLAN exhibits 2 bedrooms and 1 bathroom with an airy SCREENED LANAI. Your parking spot is right outside, walk straight into your home and NEVER USE THE ELEVATOR. OPEN FLOOR PLAN! KITCHEN, LIVINGROOM, DINNING ROOM COMBO, The Kitchen has updated cabinets, sparkling QUARTS COUNTERTOPS, BAR FOR MORE COUNTERTOP SPACE, and appliances to match the cabinets. ALL THE WINDOWS HAVE BEEN UPDATED with DOUBLE PANE WINDOWS. Slab FLOORS completed with Pergo LVP waterproof flooring throughout. CENTRAL HEAT AND AIR CONDITIONING SYSTEM new in 2023, ARCHITECTURAL SHINGLE ROOF replaced in 2016, FURNITURE MAY BE AN OPTION! FIFTY-FIVE PLUS community, with POOL, SHUFFLEBOARD, public pickleball courts a few miles away, laundry room, mail area, and an EXTRA STORAGE unit for this condo is available. CONDO FEE $242.00 MONTHLY, COVERS: Cable TV, Trash, Grounds Maintenance, Pool, Clubhouse, Laundry and more. The electric bill is about $20-30 monthly, and water/sewer is $40-50 monthly. CERTIFIED SERVICE ANIMALS ARE WELCOME Close to PUBLIX, CHICK-FILE-A, TARGET, GOODWILL, WALMART, restaurants, downtown Sarasota, downtown Bradenton, and AIRPORT is minutes away. ONLY 12 miles to the BEACH!! PICTURES DON’T DO IT JUSTICE, MUST SEE IT IN PERSON!!
Zillow last checked: 8 hours ago
Listing updated: July 25, 2025 at 08:03am
Listing Provided by:
Ruth Santana 941-226-9664,
LPT REALTY, LLC. 877-366-2213,
Larry Fischer 727-300-6681,
LPT REALTY, LLC.
Bought with:
Reid Gerletti, 3343406
PREMIER SOTHEBY'S INTERNATIONAL REALTY
Source: Stellar MLS,MLS#: TB8351840 Originating MLS: Suncoast Tampa
Originating MLS: Suncoast Tampa

Facts & features
Interior
Bedrooms & bathrooms
- Bedrooms: 2
- Bathrooms: 1
- Full bathrooms: 1
Primary bedroom
- Features: Built-in Closet
- Level: First
- Area: 121 Square Feet
- Dimensions: 11x11
Bedroom 1
- Features: Built-in Closet
- Level: First
- Area: 108 Square Feet
- Dimensions: 12x9
Balcony porch lanai
- Level: First
- Area: 96 Square Feet
- Dimensions: 8x12
Dining room
- Level: First
- Area: 64 Square Feet
- Dimensions: 8x8
Kitchen
- Features: Breakfast Bar, Stone Counters
- Level: First
- Area: 56 Square Feet
- Dimensions: 7x8
Living room
- Level: First
- Area: 156 Square Feet
- Dimensions: 13x12
Heating
- Central
Cooling
- Central Air
Appliances
- Included: Microwave, Range, Refrigerator
- Laundry: Common Area
Features
- Ceiling Fan(s), Kitchen/Family Room Combo, Living Room/Dining Room Combo, Open Floorplan, Solid Surface Counters, Stone Counters
- Flooring: Luxury Vinyl
- Doors: Sliding Doors
- Windows: Double Pane Windows, Window Treatments
- Has fireplace: No
- Common walls with other units/homes: Corner Unit
Interior area
- Total structure area: 832
- Total interior livable area: 726 sqft
Property
Features
- Levels: One
- Stories: 1
- Patio & porch: Covered, Patio, Screened
Details
- Parcel number: 5930000004
- Zoning: NCM
- Special conditions: None
Construction
Type & style
- Home type: Condo
- Property subtype: Condominium
Materials
- Block
- Foundation: Slab
- Roof: Shingle
Condition
- New construction: No
- Year built: 1967
Utilities & green energy
- Sewer: Private Sewer
- Water: Public
- Utilities for property: Electricity Connected, Sewer Connected, Water Connected
Community & neighborhood
Community
- Community features: Association Recreation - Owned, Clubhouse, Community Mailbox, Deed Restrictions, Pool
Senior living
- Senior community: Yes
Location
- Region: Bradenton
- Subdivision: BAYSHORE GARDENS APTS 8
HOA & financial
HOA
- Has HOA: Yes
- HOA fee: $292 monthly
- Amenities included: Elevator(s), Laundry, Pool, Recreation Facilities, Shuffleboard Court
- Services included: Cable TV, Common Area Taxes, Community Pool, Reserve Fund, Insurance, Maintenance Structure, Maintenance Grounds, Pest Control, Pool Maintenance, Trash
- Association name: David Hazelton
- Association phone: 941-753-4661
Other fees
- Pet fee: $0 monthly
Other financial information
- Total actual rent: 0
Other
Other facts
- Listing terms: Cash,Conventional,VA Loan
- Ownership: Condominium
- Road surface type: Asphalt
Price history
| Date | Event | Price |
|---|---|---|
| 7/24/2025 | Sold | $135,000-6.9%$186/sqft |
Source: | ||
| 6/17/2025 | Pending sale | $145,000$200/sqft |
Source: | ||
| 4/18/2025 | Price change | $145,000-3.3%$200/sqft |
Source: | ||
| 3/10/2025 | Price change | $149,900-3.2%$206/sqft |
Source: | ||
| 2/19/2025 | Listed for sale | $154,900+53.4%$213/sqft |
Source: | ||
Public tax history
| Year | Property taxes | Tax assessment |
|---|---|---|
| 2024 | $2,042 +629.1% | $120,700 +349.9% |
| 2023 | $280 +10.9% | $26,827 +3% |
| 2022 | $253 +11.6% | $26,046 +3% |
Find assessor info on the county website
Neighborhood: Bayshore Gardens
Nearby schools
GreatSchools rating
- 4/10Bayshore Elementary SchoolGrades: PK-5Distance: 0.7 mi
- 1/10Electa Lee Magnet Middle SchoolGrades: 6-8Distance: 1.6 mi
- 2/10Bayshore High SchoolGrades: 9-12Distance: 1.2 mi
Get a cash offer in 3 minutes
Find out how much your home could sell for in as little as 3 minutes with a no-obligation cash offer.
Estimated market value$131,800
Get a cash offer in 3 minutes
Find out how much your home could sell for in as little as 3 minutes with a no-obligation cash offer.
Estimated market value
$131,800



