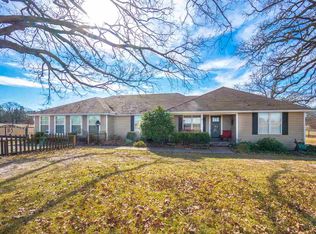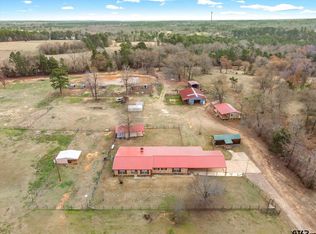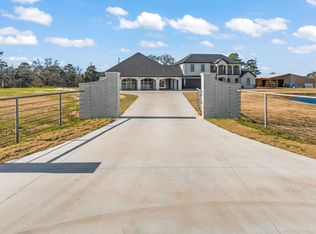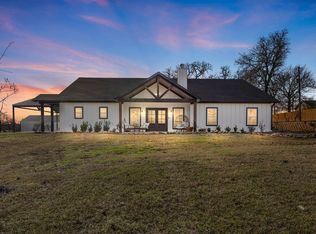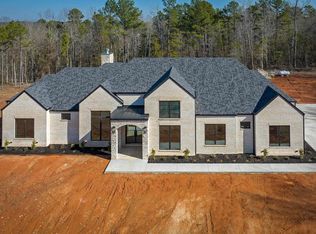Nestled on nearly 12 sprawling acres of serene countryside, this enchanting Southern Gothic farmhouse is a rare gem full of timeless charm and modern versatility. With 4 spacious bedrooms, 4.5 bathrooms, and a bonus apartment upstairs, this home offers comfort, history, and opportunity in equal measure. From the moment you arrive, you’ll be captivated by the classic Southern details—antique light fixtures, a clawfoot tub in the master suite, and reclaimed hardwood floors salvaged from a century-old church. The spacious laundry room, with its brick flooring and vintage French country sinks, adds an authentic farmhouse touch. Beyond the main house, the property features a quaint cabin—the perfect canvas for a creative new business, guest quarters, or studio. A tranquil pond adds natural beauty and peaceful reflection, while a private chapel offers a picturesque setting ideal for weddings, reunions, or private events. Whether you're dreaming of a peaceful homestead, a thriving venue, or a place to bring your entrepreneurial vision to life, this one-of-a-kind property offers limitless potential in a breathtaking setting.
For sale
Price cut: $20K (1/8)
$975,000
1546 Paw Paw Rd, Gilmer, TX 75645
4beds
3,195sqft
Est.:
Farm
Built in 2021
11.78 Acres Lot
$949,400 Zestimate®
$305/sqft
$-- HOA
What's special
Southern gothic farmhouseQuaint cabinBrick flooringReclaimed hardwood floorsVintage french country sinksPrivate chapelSpacious laundry room
- 232 days |
- 598 |
- 27 |
Zillow last checked: 8 hours ago
Listing updated: January 08, 2026 at 09:25am
Listed by:
Francie Bell
Source: LGVBOARD,MLS#: 20254629
Tour with a local agent
Facts & features
Interior
Bedrooms & bathrooms
- Bedrooms: 4
- Bathrooms: 5
- Full bathrooms: 4
- 1/2 bathrooms: 1
Bedroom
- Features: Master Bedroom Split, Walk-In Closet(s)
Bathroom
- Features: Shower and Tub, Walk-In Closet(s)
Dining room
- Features: Breakfast Room, Separate Formal Dining
Heating
- Central Electric
Cooling
- Central Electric
Appliances
- Included: Gas Range/Oven, Gas Oven, Microwave, Dishwasher, Disposal, Washer, Dryer
Features
- Pantry, Ceiling Fans, Master Downstairs, Eat-in Kitchen
- Has fireplace: Yes
- Fireplace features: Wood Burning, Living Room
Interior area
- Total interior livable area: 3,195 sqft
Property
Parking
- Total spaces: 2
- Parking features: Garage, Gravel
- Garage spaces: 2
- Has uncovered spaces: Yes
Features
- Levels: Two
- Stories: 2
- Patio & porch: Patio, Covered, Porch
- Exterior features: Rain Gutters
- Fencing: Barbed Wire
- Waterfront features: Pond
Lot
- Size: 11.78 Acres
- Features: Bahia Grass
Details
- Parcel number: 65110475
Construction
Type & style
- Home type: SingleFamily
- Architectural style: Traditional
- Property subtype: Farm
Materials
- Brick and Wood, Shingle Siding, Siding, Metal Siding
- Foundation: Slab
Condition
- Year built: 2021
Utilities & green energy
- Water: Public
Community & HOA
Location
- Region: Gilmer
Financial & listing details
- Price per square foot: $305/sqft
- Tax assessed value: $887,100
- Annual tax amount: $12,066
- Date on market: 7/3/2025
- Exclusions: No
Estimated market value
$949,400
$902,000 - $997,000
$3,335/mo
Price history
Price history
| Date | Event | Price |
|---|---|---|
| 1/8/2026 | Price change | $975,000-2%$305/sqft |
Source: | ||
| 7/3/2025 | Listed for sale | $995,000$311/sqft |
Source: | ||
| 7/1/2025 | Listing removed | $995,000$311/sqft |
Source: | ||
| 1/15/2025 | Listed for sale | $995,000$311/sqft |
Source: | ||
| 5/24/2024 | Listing removed | $995,000-17.1%$311/sqft |
Source: | ||
| 4/12/2024 | Listed for sale | $1,200,000$376/sqft |
Source: | ||
Public tax history
Public tax history
| Year | Property taxes | Tax assessment |
|---|---|---|
| 2025 | -- | $887,100 +20.5% |
| 2024 | $9,526 | $736,300 +3.4% |
| 2023 | -- | $712,370 |
Find assessor info on the county website
BuyAbility℠ payment
Est. payment
$5,591/mo
Principal & interest
$4592
Property taxes
$999
Climate risks
Neighborhood: 75645
Nearby schools
GreatSchools rating
- 7/10Gilmer Intermediate SchoolGrades: 5-6Distance: 10 mi
- 5/10Bruce Junior High SchoolGrades: 7-8Distance: 7.7 mi
- 5/10Gilmer High SchoolGrades: 9-12Distance: 8.2 mi
Schools provided by the listing agent
- District: Gilmer ISD
Source: LGVBOARD. This data may not be complete. We recommend contacting the local school district to confirm school assignments for this home.
