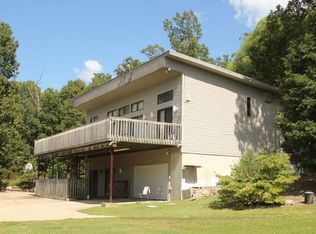Sold for $800,000
$800,000
1546 Old Tracy Rd, Mountain Home, AR 72653
4beds
3,931sqft
Single Family Residence
Built in ----
15.7 Acres Lot
$840,700 Zestimate®
$204/sqft
$3,316 Estimated rent
Home value
$840,700
$782,000 - $908,000
$3,316/mo
Zestimate® history
Loading...
Owner options
Explore your selling options
What's special
Upscale executive estate situated on 15.7 acres, mostly cleared with mature hardwoods scattered throughout. Conveniently located just 3 miles from Mtn. Home. This all brick masterpiece spans an impressive 3931 sq. ft. featuring 4 bedroom, 3 baths thoughtfully designed with a split floor plan, ensuring comfort & privacy for all occupants. The heart of the home revolves around a centrally located kitchen, boasting granite countertops & top-of-the-line appliances, making cooking a delight. Indulge in luxury in the master baths custom tile shower, & soaking tub, creating a spa-like retreat within your own home. Step out into the expansive screened porch overlooking a 20x40 swimming pool & private patio area inviting you to unwind & enjoy outdoor living at its best. The large front porch, graced with reclaimed cypress posts, exudes Southern charm & serves as a warm welcome to residents & guests alike. Nature enthusiasts will enjoy the abundance of wildlife including deer & turkey.
Zillow last checked: 8 hours ago
Listing updated: February 15, 2024 at 12:37pm
Listed by:
Matt Hershberger 870-405-4144,
PEGLAR REAL ESTATE GROUP
Bought with:
Jeff Dunn
CENTURY 21 LeMAC REALTY
Source: Mountain Home MLS,MLS#: 126955
Facts & features
Interior
Bedrooms & bathrooms
- Bedrooms: 4
- Bathrooms: 3
- Full bathrooms: 3
- Main level bedrooms: 4
Primary bedroom
- Level: Main
- Area: 297.33
- Dimensions: 16 x 18.58
Bedroom 2
- Level: Main
- Area: 130.69
- Dimensions: 12.75 x 10.25
Bedroom 3
- Level: Main
- Area: 185.6
- Dimensions: 13.83 x 13.42
Bedroom 4
- Level: Main
- Area: 185.6
- Dimensions: 13.83 x 13.42
Dining room
- Level: Main
- Area: 190.32
- Dimensions: 16.08 x 11.83
Family room
- Level: Main
- Area: 517
- Dimensions: 23.5 x 22
Kitchen
- Level: Main
- Area: 188.58
- Dimensions: 12.17 x 15.5
Living room
- Level: Main
- Area: 342
- Dimensions: 19 x 18
Heating
- Central, Electric, Heat Pump
Cooling
- Central Air, Electric, Heat Pump
Appliances
- Included: Dishwasher, Refrigerator, Gas Range, Microwave, Washer, Dryer, Water Softener Owned, Separate Ice Machine
- Laundry: Washer/Dryer Hookups
Features
- Basement: None
- Number of fireplaces: 1
- Fireplace features: Gas Log, Living Room, One
Interior area
- Total structure area: 3,931
- Total interior livable area: 3,931 sqft
Property
Parking
- Total spaces: 2
- Parking features: Garage
- Has garage: Yes
Lot
- Size: 15.70 Acres
Details
- Parcel number: 00105350000
- Other equipment: Generator
Construction
Type & style
- Home type: SingleFamily
- Property subtype: Single Family Residence
Materials
- Brick
Community & neighborhood
Location
- Region: Mountain Home
- Subdivision: None
Price history
| Date | Event | Price |
|---|---|---|
| 2/15/2024 | Sold | $800,000-5.9%$204/sqft |
Source: Mountain Home MLS #126955 Report a problem | ||
| 8/3/2023 | Listed for sale | $850,000+272.8%$216/sqft |
Source: Mountain Home MLS #126955 Report a problem | ||
| 6/18/2002 | Sold | $228,000$58/sqft |
Source: Public Record Report a problem | ||
Public tax history
| Year | Property taxes | Tax assessment |
|---|---|---|
| 2024 | $2,573 +2.3% | $67,290 +9.4% |
| 2023 | $2,515 +3.4% | $61,490 |
| 2022 | $2,433 +5.7% | $61,490 +4.9% |
Find assessor info on the county website
Neighborhood: 72653
Nearby schools
GreatSchools rating
- NAMountain Home KindergartenGrades: PK-KDistance: 2.9 mi
- 7/10Pinkston Middle SchoolGrades: 6-7Distance: 3.1 mi
- 6/10Mtn Home High Career AcademicsGrades: 8-12Distance: 4.2 mi

Get pre-qualified for a loan
At Zillow Home Loans, we can pre-qualify you in as little as 5 minutes with no impact to your credit score.An equal housing lender. NMLS #10287.
