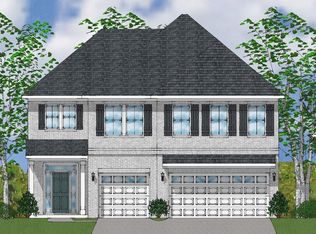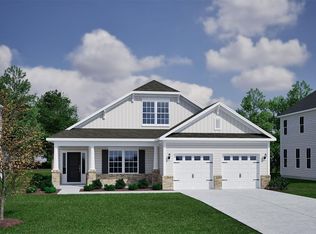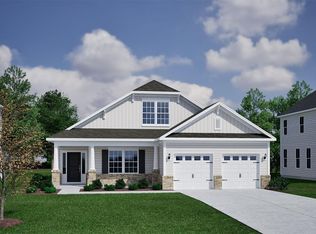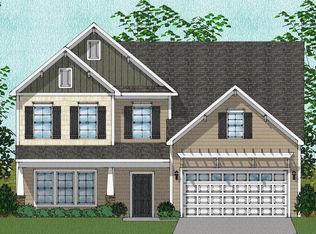Sold-in house
$441,000
1546 Offshore Dr, Inman, SC 29349
4beds
3,094sqft
Single Family Residence
Built in 2025
8,276.4 Square Feet Lot
$453,000 Zestimate®
$143/sqft
$3,171 Estimated rent
Home value
$453,000
$421,000 - $489,000
$3,171/mo
Zestimate® history
Loading...
Owner options
Explore your selling options
What's special
This Saluda is a beautiful four bedroom, three bathroom, three-car garage home with an open plan featuring luxury vinyl flooring on the main level living areas. This space is perfect for entertaining friends and family or hosting those special holidays or get-togethers! As you walk into the home you will notice the two story entry as well as the long entry way leading to the eat-in and family rooms that both have coffered ceilings as well as a sunroom. There is a large pantry in the understair storage, an open inviting kitchen and island that has storage on both sides. The kitchen features a large island, quartz countertops, and stainless gas gourmet appliances. Upstairs there are three bedrooms which have large walk-in closets. The primary bedroom is amazing with a large sitting room, walk in closet, double vanity sinks and tile shower with separate tub. All of that not to be topped by a huge loft that is just over 270 sq. ft.
Zillow last checked: 8 hours ago
Listing updated: June 04, 2025 at 06:01pm
Listed by:
KRISTIN STOKES 864-593-9977,
Mungo Homes Properties LLC Greenville
Bought with:
Non-MLS Member
NON MEMBER
Source: SAR,MLS#: 319122
Facts & features
Interior
Bedrooms & bathrooms
- Bedrooms: 4
- Bathrooms: 3
- Full bathrooms: 3
- Main level bathrooms: 1
- Main level bedrooms: 1
Primary bedroom
- Level: Second
- Area: 272
- Dimensions: 17x16
Bedroom 2
- Level: Second
- Area: 156
- Dimensions: 12x13
Bedroom 3
- Level: Second
- Area: 154
- Dimensions: 11x14
Bedroom 4
- Level: First
- Area: 132
- Dimensions: 11x12
Breakfast room
- Level: 17x13
- Dimensions: 1
Kitchen
- Level: First
- Area: 117
- Dimensions: 9x13
Laundry
- Level: Second
- Area: 54
- Dimensions: 6x9
Living room
- Level: First
- Area: 255
- Dimensions: 17x15
Loft
- Level: Second
- Area: 260
- Dimensions: 20x13
Other
- Description: Sitting Room
- Level: Second
- Area: 99
- Dimensions: 11x9
Patio
- Level: First
- Area: 100
- Dimensions: 10x10
Sun room
- Level: First
- Area: 99
- Dimensions: 11x9
Heating
- Forced Air
Cooling
- Central Air
Appliances
- Included: Dishwasher, Disposal, Gas Cooktop, Electric Oven, Wall Oven, Microwave, Tankless Water Heater
- Laundry: 2nd Floor, Walk-In
Features
- Attic Stairs Pulldown, Soaking Tub, Ceiling - Smooth, Solid Surface Counters, Pantry, Walk-In Pantry
- Flooring: Carpet, Ceramic Tile, Luxury Vinyl
- Windows: Tilt-Out
- Basement: Radon Mitigation System
- Attic: Pull Down Stairs,Storage
- Has fireplace: No
Interior area
- Total interior livable area: 3,094 sqft
- Finished area above ground: 3,094
- Finished area below ground: 0
Property
Parking
- Total spaces: 3
- Parking features: Garage, Garage Door Opener, 3 Car Attached, Secured, Driveway, Attached Garage
- Attached garage spaces: 3
- Has uncovered spaces: Yes
Features
- Levels: Two
- Patio & porch: Patio
Lot
- Size: 8,276 sqft
- Features: Sloped
- Topography: Sloping
Details
- Parcel number: 2420000727
- Special conditions: None
Construction
Type & style
- Home type: SingleFamily
- Architectural style: Craftsman
- Property subtype: Single Family Residence
Materials
- Brick Veneer
- Foundation: Slab
- Roof: Architectural
Condition
- New construction: Yes
- Year built: 2025
Details
- Builder name: Mungo Homes
Utilities & green energy
- Electric: Duke Energ
- Gas: Piedmont
- Sewer: Public Sewer
- Water: Public, Campobello
Community & neighborhood
Security
- Security features: Smoke Detector(s)
Community
- Community features: Street Lights, Dog Park
Location
- Region: Inman
- Subdivision: The Cottages at Lake Emory
HOA & financial
HOA
- Has HOA: Yes
- HOA fee: $350 annually
- Amenities included: Street Lights
- Services included: Common Area
Price history
| Date | Event | Price |
|---|---|---|
| 6/4/2025 | Sold | $441,000-1.6%$143/sqft |
Source: | ||
| 3/29/2025 | Pending sale | $448,000$145/sqft |
Source: | ||
| 3/11/2025 | Price change | $448,000-0.9%$145/sqft |
Source: | ||
| 1/19/2025 | Listed for sale | $452,000$146/sqft |
Source: | ||
Public tax history
| Year | Property taxes | Tax assessment |
|---|---|---|
| 2025 | -- | $348 |
| 2024 | $152 | $348 |
| 2023 | $152 | $348 |
Find assessor info on the county website
Neighborhood: 29349
Nearby schools
GreatSchools rating
- 8/10James H. Hendrix Elementary SchoolGrades: PK-5Distance: 4.4 mi
- 7/10Boiling Springs Middle SchoolGrades: 6-8Distance: 4 mi
- 7/10Boiling Springs High SchoolGrades: 9-12Distance: 5.5 mi
Schools provided by the listing agent
- Elementary: 2-Hendrix Elem
- Middle: 2-Boiling Springs
- High: 2-Boiling Springs
Source: SAR. This data may not be complete. We recommend contacting the local school district to confirm school assignments for this home.
Get a cash offer in 3 minutes
Find out how much your home could sell for in as little as 3 minutes with a no-obligation cash offer.
Estimated market value$453,000
Get a cash offer in 3 minutes
Find out how much your home could sell for in as little as 3 minutes with a no-obligation cash offer.
Estimated market value
$453,000



