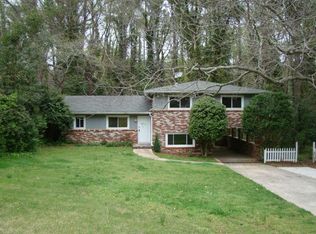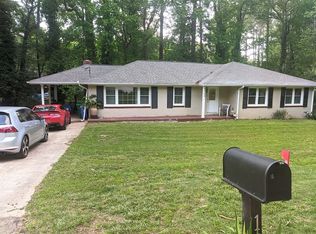Closed
$322,000
1546 N Columbia Pl, Decatur, GA 30032
4beds
2,047sqft
Single Family Residence
Built in 1959
0.37 Acres Lot
$299,600 Zestimate®
$157/sqft
$2,270 Estimated rent
Home value
$299,600
$273,000 - $327,000
$2,270/mo
Zestimate® history
Loading...
Owner options
Explore your selling options
What's special
Recently renovated charming brick ranch in fantastic location. Main floor features new LVP floors throughout with fresh paint; new kitchen with shaker style cabinets, new backsplash and stainless steel appliances; new master suite with new bathroom; spacious fireside family room, an en suite bedroom along with 2 additional bedrooms and a renovated bathroom. Terrace level features new LVP flooring, fresh paint, a finished media room as well as finished storage and laundry space. Deck overlooks huge backyard with space for entertaining. New interior and exterior paint, new light fixtures, new HVAC and a new 3 tab shingle roof with new ridge vent and a new chimney cap. This one is turn key and ready for its next owner. Enjoy easy access to shopping, restaurants, major interstates and everything downtown Decatur, East Lake and Kirkwood have to offer! NO HOA, option to use as airbnb rental or other short/medium term rental.
Zillow last checked: 8 hours ago
Listing updated: January 06, 2024 at 11:39am
Listed by:
Brandi Nickerson 404-895-2943,
Harry Norman Realtors
Bought with:
Stacy Nam, 410306
Keller Williams Realty Atl. Partners
Source: GAMLS,MLS#: 20123992
Facts & features
Interior
Bedrooms & bathrooms
- Bedrooms: 4
- Bathrooms: 3
- Full bathrooms: 3
- Main level bathrooms: 3
- Main level bedrooms: 4
Dining room
- Features: Dining Rm/Living Rm Combo
Kitchen
- Features: Breakfast Area, Solid Surface Counters
Heating
- Natural Gas, Forced Air
Cooling
- Ceiling Fan(s), Central Air
Appliances
- Included: Dishwasher, Microwave, Oven/Range (Combo), Stainless Steel Appliance(s)
- Laundry: Other
Features
- Tile Bath, Walk-In Closet(s), Master On Main Level, Split Bedroom Plan
- Flooring: Hardwood, Tile, Vinyl
- Basement: Crawl Space,Interior Entry,Exterior Entry,Finished,Partial
- Number of fireplaces: 1
- Fireplace features: Family Room, Gas Starter
- Common walls with other units/homes: No Common Walls
Interior area
- Total structure area: 2,047
- Total interior livable area: 2,047 sqft
- Finished area above ground: 1,855
- Finished area below ground: 192
Property
Parking
- Total spaces: 2
- Parking features: None
Accessibility
- Accessibility features: Other
Features
- Levels: Two
- Stories: 2
- Patio & porch: Deck
- Body of water: None
Lot
- Size: 0.37 Acres
- Features: Other
- Residential vegetation: Grassed
Details
- Parcel number: 15 186 04 024
Construction
Type & style
- Home type: SingleFamily
- Architectural style: Brick 4 Side,Ranch
- Property subtype: Single Family Residence
Materials
- Brick
- Foundation: Slab
- Roof: Composition
Condition
- Updated/Remodeled
- New construction: No
- Year built: 1959
Utilities & green energy
- Sewer: Public Sewer
- Water: Public
- Utilities for property: Cable Available, Sewer Connected, Natural Gas Available
Community & neighborhood
Security
- Security features: Security System, Carbon Monoxide Detector(s), Smoke Detector(s)
Community
- Community features: Near Public Transport, Walk To Schools, Near Shopping
Location
- Region: Decatur
- Subdivision: Belvedere Park
HOA & financial
HOA
- Has HOA: No
- Services included: None
Other
Other facts
- Listing agreement: Exclusive Right To Sell
- Listing terms: 1031 Exchange,Cash,Conventional,FHA,VA Loan
Price history
| Date | Event | Price |
|---|---|---|
| 9/19/2023 | Sold | $322,000-5%$157/sqft |
Source: | ||
| 9/10/2023 | Pending sale | $339,000$166/sqft |
Source: | ||
| 9/5/2023 | Price change | $339,000-3.1%$166/sqft |
Source: | ||
| 8/15/2023 | Price change | $350,000-3.8%$171/sqft |
Source: | ||
| 7/28/2023 | Price change | $364,000-6.6%$178/sqft |
Source: | ||
Public tax history
| Year | Property taxes | Tax assessment |
|---|---|---|
| 2025 | $6,385 +4.9% | $135,600 +5.3% |
| 2024 | $6,089 +9% | $128,800 +8.7% |
| 2023 | $5,588 +59.5% | $118,480 +65% |
Find assessor info on the county website
Neighborhood: Belvedere Park
Nearby schools
GreatSchools rating
- 4/10Peachcrest Elementary SchoolGrades: PK-5Distance: 0.5 mi
- 5/10Mary Mcleod Bethune Middle SchoolGrades: 6-8Distance: 3.2 mi
- 3/10Towers High SchoolGrades: 9-12Distance: 1 mi
Schools provided by the listing agent
- Elementary: Peachcrest
- Middle: Mary Mcleod Bethune
- High: Towers
Source: GAMLS. This data may not be complete. We recommend contacting the local school district to confirm school assignments for this home.
Get a cash offer in 3 minutes
Find out how much your home could sell for in as little as 3 minutes with a no-obligation cash offer.
Estimated market value$299,600
Get a cash offer in 3 minutes
Find out how much your home could sell for in as little as 3 minutes with a no-obligation cash offer.
Estimated market value
$299,600

