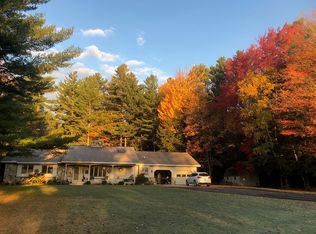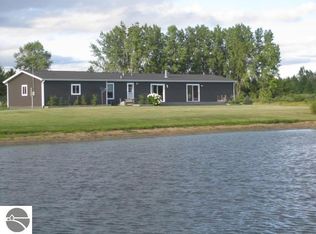What a beautiful setting for this cute ranch sitting on 20 wooded acres. Move in ready with many updates....new furnace, central air, generac generator, and a family room off the kitchen with lots of big windows to enjoy the wildlife, and beautiful view of the fall colors. Their are two ponds , and numerous out buildings....the main pole barn has drywall, insulation, 220 service, a building for deer feed, one for wood, a nice glorified deer blind, three carport style buildings. a greenhouse, and a brick pizza oven near the patio. The property is wooded with mature oak, maple, and evergreens. A hunters dream with trails throughout. Just a few miles from Tawas for all your shopping needs, Tawas hospital, and schools.
This property is off market, which means it's not currently listed for sale or rent on Zillow. This may be different from what's available on other websites or public sources.

