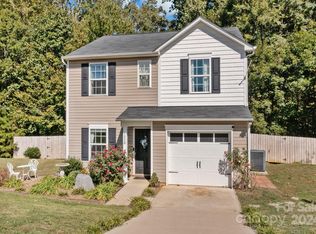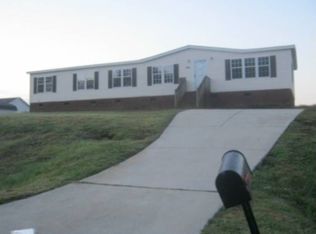. MULTIPLE OFFERS. SELLER CALLING FOR HIGHEST AND BEST BY 5 PM ON SATURDAY 7/18/2020. Great 2 story home with open floor plan on the main. 3 bedroom 2.5 bath home. Large eat in kitchen. Nice loft area upstairs. Move in ready. THIS IS A RELOCATION LISTING. OFFER MADE OUT TO********** HomeServices RELOCATION LLC. HOME SOLD AS IS WITH A 10 calendar day inspections per relocation. Please see addendums in the attachments on mls. NO DUE DILIGENCE MONEY TO SELLER. EARNEST MONEY ONLY
This property is off market, which means it's not currently listed for sale or rent on Zillow. This may be different from what's available on other websites or public sources.

