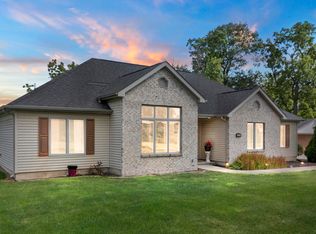Here's a 3 BR ranch in NWA school system on a usable basement just waiting for new owners! This home has really nice looking hardwood floors throughout as well as many built-ins. The spacious LR boasts a wood burning fireplace with new insert. The kitchen has a closet pantry and the stove and refrigerator remain. The DR has new flooring and has been freshly painted. There is a lot of room to roam on this property with it's almost 3/4 of an acre property. The backyard is all fenced in and has a large patio for entertaining as well as a shed and even a tree house for the young at heart! The heated and insulated garage has a newer door and additional attic storage. This home is on Huntertown sewer/garbage pickup and has it's own well. Very conveniently located, possession at closing!
This property is off market, which means it's not currently listed for sale or rent on Zillow. This may be different from what's available on other websites or public sources.

