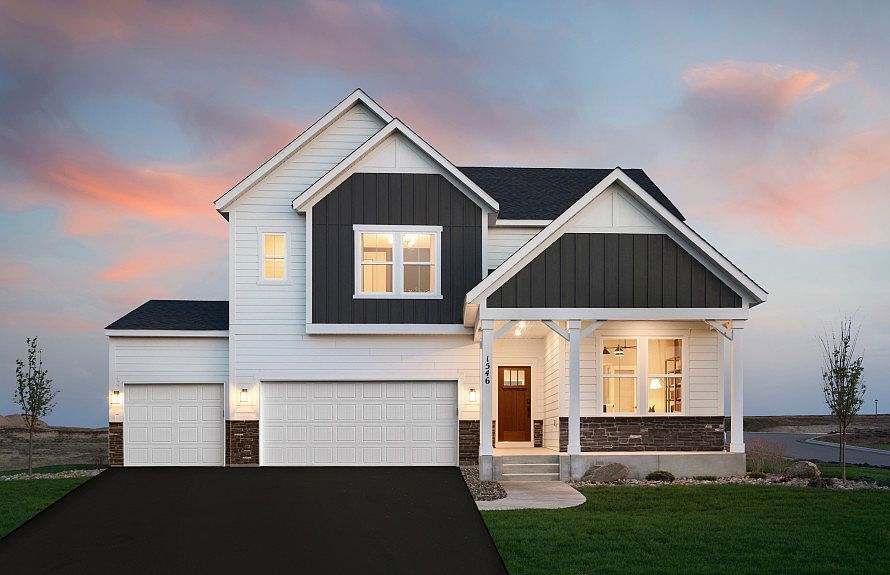This listing is our Stunning Ivy floorplan in the new Amber Fields Community in Rosemount. The Ivy plan boasts a large owner's suite. The Pulte Planning Center with a built-in desk and a built in(gourmet) kitchen on the main floor! This 3 Bedroom home has large bedrooms with walk in closets and a loft space. Quartz countertops, Luxury Vinyl Plank floors, and additional lighting are just a couple of the personal color selections you are able to select when you build with Pulte Homes. Schedule a visit to the model to learn more, open daily 11-6. Come check out our Amber Fields neighborhood to learn more about this home or how Pulte can help build your dream home! Please note that this is a model home and all photos are of a model home. Looking forward to seeing you soon!
Active
$727,990
1546 149th St W, Rosemount, MN 55068
3beds
2,819sqft
Single Family Residence
Built in 2023
10,018.8 Square Feet Lot
$723,300 Zestimate®
$258/sqft
$42/mo HOA
- 187 days |
- 28 |
- 0 |
Zillow last checked: 7 hours ago
Listing updated: September 29, 2025 at 02:35pm
Listed by:
Cheryl A Mourning 651-249-8729,
Pulte Homes Of Minnesota, LLC,
Blake Van Vleet 952-353-7126
Source: NorthstarMLS as distributed by MLS GRID,MLS#: 6698050
Travel times
Schedule tour
Select your preferred tour type — either in-person or real-time video tour — then discuss available options with the builder representative you're connected with.
Facts & features
Interior
Bedrooms & bathrooms
- Bedrooms: 3
- Bathrooms: 3
- Full bathrooms: 2
- 1/2 bathrooms: 1
Rooms
- Room types: Living Room, Informal Dining Room, Flex Room, Computer Room, Bedroom 1, Bedroom 2, Bedroom 3, Bathroom, Loft, Laundry
Bedroom 1
- Level: Upper
- Area: 270 Square Feet
- Dimensions: 15x18
Bedroom 2
- Level: Upper
- Area: 143 Square Feet
- Dimensions: 13x11
Bedroom 3
- Level: Upper
- Area: 156 Square Feet
- Dimensions: 12x13
Bathroom
- Level: Upper
- Area: 84 Square Feet
- Dimensions: 7x12
Other
- Level: Main
- Area: 36 Square Feet
- Dimensions: 6x6
Flex room
- Level: Main
- Area: 143 Square Feet
- Dimensions: 11x13
Informal dining room
- Level: Main
- Area: 170 Square Feet
- Dimensions: 17x10
Laundry
- Level: Upper
- Area: 98 Square Feet
- Dimensions: 14x7
Living room
- Level: Main
- Area: 252 Square Feet
- Dimensions: 18x14
Loft
- Level: Upper
- Area: 156 Square Feet
- Dimensions: 13x12
Heating
- Forced Air
Cooling
- Central Air
Appliances
- Included: Air-To-Air Exchanger, Cooktop, Dishwasher, Disposal, Dryer, ENERGY STAR Qualified Appliances, Exhaust Fan, Gas Water Heater, Microwave, Refrigerator, Stainless Steel Appliance(s), Washer
Features
- Basement: Egress Window(s),Full,Concrete
- Number of fireplaces: 1
- Fireplace features: Gas
Interior area
- Total structure area: 2,819
- Total interior livable area: 2,819 sqft
- Finished area above ground: 2,819
- Finished area below ground: 0
Property
Parking
- Total spaces: 3
- Parking features: Attached
- Attached garage spaces: 3
- Details: Garage Dimensions (30x44)
Accessibility
- Accessibility features: None
Features
- Levels: Two
- Stories: 2
Lot
- Size: 10,018.8 Square Feet
- Features: Sod Included in Price
Details
- Foundation area: 1269
- Parcel number: TBD
- Zoning description: Residential-Single Family
Construction
Type & style
- Home type: SingleFamily
- Property subtype: Single Family Residence
Materials
- Brick/Stone, Fiber Cement, Other, Vinyl Siding, Frame
- Roof: Age 8 Years or Less,Asphalt,Pitched
Condition
- Age of Property: 2
- New construction: Yes
- Year built: 2023
Details
- Builder name: PULTE HOMES
Utilities & green energy
- Gas: Natural Gas
- Sewer: City Sewer/Connected
- Water: City Water/Connected
Community & HOA
Community
- Subdivision: Amber Fields
HOA
- Has HOA: Yes
- Services included: Other, Professional Mgmt, Trash
- HOA fee: $42 monthly
- HOA name: Associa Minnesota
- HOA phone: 763-225-6400
Location
- Region: Rosemount
Financial & listing details
- Price per square foot: $258/sqft
- Annual tax amount: $6,464
- Date on market: 4/5/2025
- Cumulative days on market: 184 days
- Road surface type: Paved
About the community
Welcome to Amber Fields, where your home is just the beginning of something extraordinary. With playgrounds, pickleball courts, and more outdoor fun than you can imagine, this community redefines what it means to live well. Whether you're craving action or relaxation, at Amber Fields, you'll find everything you're looking for. Come home to more at Amber Fields.
Source: Pulte

