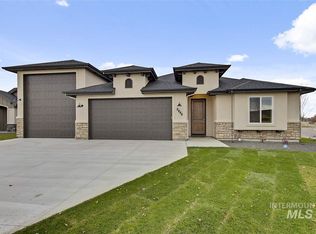Sold
Price Unknown
15458 Toscano Way, Caldwell, ID 83607
3beds
2baths
2,041sqft
Single Family Residence
Built in 2018
0.28 Acres Lot
$633,600 Zestimate®
$--/sqft
$2,317 Estimated rent
Home value
$633,600
$583,000 - $691,000
$2,317/mo
Zestimate® history
Loading...
Owner options
Explore your selling options
What's special
Welcome to 15458 Toscano Way, a single story gem designed for luxury and easy living. Built less than 6 years ago, this immaculately maintained home offers extra-wide hallways and doors for comfort and accessibility, and is loaded with luxury upgrades. The huge RV garage is perfect for storing a motorhome, boat or extra vehicles. Enjoy the covered patio and 1/4 acre, fully fenced yard with no rear neighbors-ideal for gardening or relaxing in peace. Inside you'll find luxury upgraded finishes and a thoughtfully designed open floor plan. All appliances are included, even the front loading washer, dryer and cabinet depth refrigerator. Truly move-in ready! As a Sienna Hills Community resident you'll enjoy a large luxury recreation center, community pool, play ground, basketball court, tennis court, and its own private vineyard. Sienna Hills is surrounded by wine country and farming, which offers solitude with the conveniences of shopping, job centers, recreation, schools, and medical facilities just minutes away.
Zillow last checked: 8 hours ago
Listing updated: April 04, 2025 at 03:17pm
Listed by:
Kayla Nebeker 951-375-6373,
Realty ONE Group Professionals
Bought with:
Jackie Kugler
Silvercreek Realty Group
Source: IMLS,MLS#: 98937678
Facts & features
Interior
Bedrooms & bathrooms
- Bedrooms: 3
- Bathrooms: 2
- Main level bathrooms: 2
- Main level bedrooms: 3
Primary bedroom
- Level: Main
- Area: 225
- Dimensions: 15 x 15
Bedroom 2
- Level: Main
- Area: 154
- Dimensions: 14 x 11
Bedroom 3
- Level: Main
- Area: 154
- Dimensions: 14 x 11
Dining room
- Level: Main
- Area: 121
- Dimensions: 11 x 11
Kitchen
- Level: Main
- Area: 196
- Dimensions: 14 x 14
Office
- Level: Main
- Area: 112
- Dimensions: 14 x 8
Heating
- Forced Air, Natural Gas
Cooling
- Central Air
Appliances
- Included: Gas Water Heater, Tank Water Heater, Dishwasher, Disposal, Double Oven, Microwave, Refrigerator, Water Softener Owned, Gas Oven, Gas Range
Features
- Bath-Master, Bed-Master Main Level, Guest Room, Den/Office, Great Room, Double Vanity, Walk-In Closet(s), Breakfast Bar, Pantry, Kitchen Island, Quartz Counters, Number of Baths Main Level: 2
- Flooring: Tile, Carpet
- Has basement: No
- Number of fireplaces: 1
- Fireplace features: Gas, Insert, One
Interior area
- Total structure area: 2,041
- Total interior livable area: 2,041 sqft
- Finished area above ground: 2,041
Property
Parking
- Total spaces: 4
- Parking features: Attached, RV Access/Parking, Driveway
- Attached garage spaces: 4
- Has uncovered spaces: Yes
- Details: Garage: 19x38, Garage Door: 16x8
Accessibility
- Accessibility features: Accessible Hallway(s)
Features
- Levels: One
- Patio & porch: Covered Patio/Deck
- Pool features: Community, In Ground, Pool
- Fencing: Full,Metal,Vinyl
Lot
- Size: 0.28 Acres
- Features: 10000 SF - .49 AC, Sidewalks, Auto Sprinkler System, Full Sprinkler System, Pressurized Irrigation Sprinkler System
Details
- Additional structures: Shed(s)
- Parcel number: 32839333 0
Construction
Type & style
- Home type: SingleFamily
- Property subtype: Single Family Residence
Materials
- Concrete, Frame, Stone, Stucco
- Foundation: Crawl Space, Slab
- Roof: Architectural Style,Composition
Condition
- Year built: 2018
Details
- Builder name: Brookstone Custom homes
Utilities & green energy
- Water: Public
- Utilities for property: Sewer Connected, Cable Connected
Green energy
- Energy efficient items: HVAC
- Indoor air quality: Ventilation
Community & neighborhood
Location
- Region: Caldwell
- Subdivision: Sienna Hills
HOA & financial
HOA
- Has HOA: Yes
- HOA fee: $500 annually
Other
Other facts
- Listing terms: Cash,Conventional,FHA,VA Loan
- Ownership: Fee Simple
- Road surface type: Paved
Price history
Price history is unavailable.
Public tax history
| Year | Property taxes | Tax assessment |
|---|---|---|
| 2025 | -- | $620,700 +7.7% |
| 2024 | $3,561 -0.3% | $576,300 +2.6% |
| 2023 | $3,572 -11.2% | $561,500 -8% |
Find assessor info on the county website
Neighborhood: 83607
Nearby schools
GreatSchools rating
- 4/10Lakevue Elementary SchoolGrades: PK-5Distance: 1 mi
- 5/10Vallivue Middle SchoolGrades: 6-8Distance: 1.4 mi
- 5/10Vallivue High SchoolGrades: 9-12Distance: 2.6 mi
Schools provided by the listing agent
- Elementary: Lakevue
- Middle: Vallivue Middle
- High: Vallivue
- District: Vallivue School District #139
Source: IMLS. This data may not be complete. We recommend contacting the local school district to confirm school assignments for this home.
