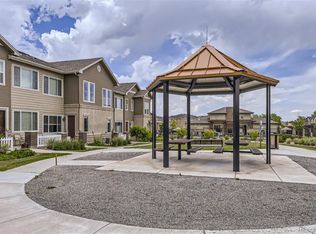***VERY LOW HOA FEES -- $58/MONTH*** This beautifully nestled townhome is a true neighborhood delight. The main level invites you to an open-concept living room that flows nicely to the kitchen fit for a chef. The center island will gather the closest of friends while you prepare a meal with the virtually brand-new kitchen appliances. Don't get caught in the cold with an attached garage, accessible from the back of the kitchen. Make your way upstairs and be welcomed by a front bedroom that could easily be used as a guest suite or home office - ensuite bathroom included! The hallway houses the washer and dryer before entering the generously sized Master Suite. A room large enough to wind down at the end of the day, and the ensuite master bath you've been dreaming of!
This property is off market, which means it's not currently listed for sale or rent on Zillow. This may be different from what's available on other websites or public sources.
