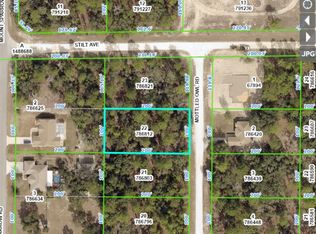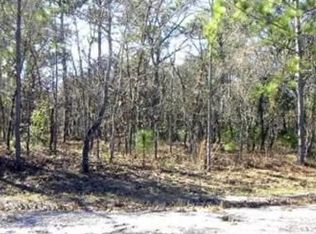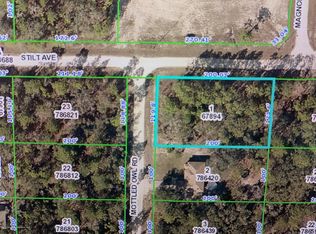Welcome to beautiful Royal Highlands. A place to sit back, and enjoy the the surrounding nature of Real Florida. When you first enter this home, you will be greeted by pristine flooring that opens up to the family room and formal dining area. Head over to the kitchen that boasts spacious counter space and plenty of storage, with its own breakfast nook. Step inside the master suite with its walk-in closet, large soaking tub, walk-in shower and a two sink vanity. Take a walk to the other end of this split floor plan home to find two additional bedrooms, large guest bathroom, laundry room with sink, and the two car garage. Enjoy the spacious back yard during those long Florida Summer days grilling out with family and friends or by the fire pit at night. Don't miss out, this house will not last long!
This property is off market, which means it's not currently listed for sale or rent on Zillow. This may be different from what's available on other websites or public sources.


