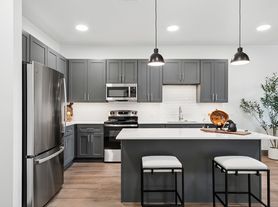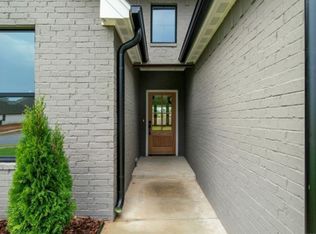Stunning 4-Bedroom Home in Bixby!
This newer home offers 4 bedrooms, 3 full bathrooms, and a spacious 3-car garage. Enjoy 12' vaulted ceilings, an open floor plan, and luxury tile throughout with carpeted bedrooms. The bright great room and kitchen feature a large island, walk-in pantry, and newer appliancesperfect for entertaining. Extras include a separate laundry room, a flexible office/4th bedroom, a covered patio, and a water filtration system. The master suite boasts an upgraded walk-in shower and soaking tub.vLocated across from Bixby West Elementary on over half an acre with a beautifully landscaped yard, privacy fence, and sprinkler systemjust 4 miles from Bixby High. Luxury and practicality in one! RENT: $2500 AVAILABLE NOW!
Pets are approved on a case-by-case basis., PETSCREENING IS A REQUIRED PART OF THE APPLICATION PROCESS. Please get started by selecting a profile category on our landing page https
rpmabound.
Pet and application fees apply.
If you are interested in an alternative to the traditional security deposit, ask for details about Obligo. Residents who qualify for Obligo are not required to pay a security deposit. Instead, you provide a secure billing authorization, allowing your property manager to bill you up to the amount of a standard security deposit.
RPM Abound residents are enrolled in our Resident Benefits Package (RBP) for $25/month. The RBP includes move-in/utility concierge service, on-time payment credit reporting, homeowner assistance program, optional insurance and much more! Click on the following link for details.
12 Foot Vaulted Ceilings
3 Car Garage
3 Full Bath
4 Bedrooms
Beutiful
Bixby Schools One Mile Away.
Brand New Appliances
Bright And Clean
Covered Back Patio
Great Neighborhood And Community
Island Kitchen
Large Great Room & Kitchen Made For Entertaining
Large Office
Luxury Tile
N/A
Natural Light Thoughout
New Carpet In All Bedrooms
On Suite Master Bathroom
Onsuite Master Bedroom
Open Kitchen & Living
Seperate Guest Bed
Seperate Laundry Room
Water Filtration System
House for rent
$2,500/mo
15454 S 36th East Ave, Bixby, OK 74008
4beds
2,125sqft
Price may not include required fees and charges.
Single family residence
Available now
Cats, dogs OK
-- A/C
-- Laundry
-- Parking
-- Heating
What's special
Seperate guest bedOpen kitchen and livingBright and cleanOnsuite master bedroomOn suite master bathroomWater filtration systemSeperate laundry room
- 47 days |
- -- |
- -- |
Travel times
Looking to buy when your lease ends?
Get a special Zillow offer on an account designed to grow your down payment. Save faster with up to a 6% match & an industry leading APY.
Offer exclusive to Foyer+; Terms apply. Details on landing page.
Facts & features
Interior
Bedrooms & bathrooms
- Bedrooms: 4
- Bathrooms: 3
- Full bathrooms: 3
Interior area
- Total interior livable area: 2,125 sqft
Property
Parking
- Details: Contact manager
Features
- Exterior features: New construction, Open floor plan, Sprinkler System
Construction
Type & style
- Home type: SingleFamily
- Property subtype: Single Family Residence
Condition
- Year built: 2024
Community & HOA
Location
- Region: Bixby
Financial & listing details
- Lease term: Contact For Details
Price history
| Date | Event | Price |
|---|---|---|
| 10/10/2025 | Price change | $2,500-3.8%$1/sqft |
Source: Zillow Rentals | ||
| 9/22/2025 | Price change | $2,600-13.2%$1/sqft |
Source: Zillow Rentals | ||
| 9/11/2025 | Listed for rent | $2,995$1/sqft |
Source: Zillow Rentals | ||
| 7/30/2024 | Listing removed | -- |
Source: MLS Technology, Inc. #2422011 | ||
| 7/17/2024 | Listed for rent | $2,995$1/sqft |
Source: MLS Technology, Inc. #2422011 | ||

