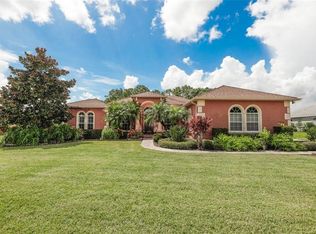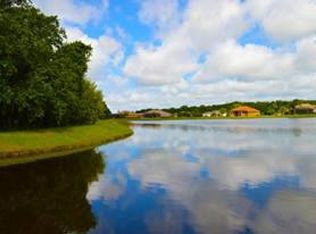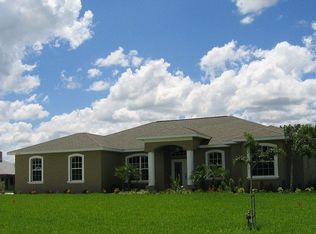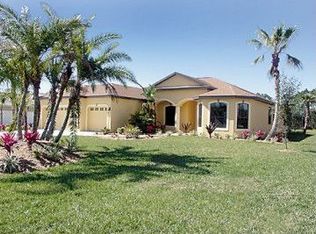REDUCED!! This single level 3260 sqft ,4BD/3BA custom POOL home, with 3 car side entry gar, nestled on a quiet street in the back of the community is immaculate and MOVE-IN READY! The huge front porch and double entry glass doors are just the grand entrance you would expect to invite you into this light filled open floor plan. Luxurious details such as 11 1/2' ceilings adorned w/ crown molding, 8 1/2' doors and upgraded lighting will delight you in every room. The kitchen will WOW you with abundant counter space, tons of cabinets, granite, huge breakfast bar and 2 sinks!! As if that were not enough, the adjoining utility room offers add'l cabinets, pantry closet & can accommodate a 2nd full-sized refrig! A butlers pantry between the kit & formal DR adds even more cabinet space & wine refrig. The family room with coffered ceiling and stacked slider along with the kitchen aquarium window beckon you to the expansive screened lanai with its dazzling heated, salt H2O pool (new 2016).The huge covered areas of the lanai with serene lake view make this the perfect oasis for entertaining or relaxing. Escape to the oversized Master suite with double tray ceiling, elec fireplace and ENORMOUS closet fit for a Queen! The elegant master bath has jetted tub, sep shower, large double sinks with plenty of cabinet/counter space. Conveniently located mins away from the Ft. Hamer Bridge, Twin Rivers offers a boat ramp, fishing docks, basketball court, volleyball court, soccer field and playgrounds. NO CDD, LOW HOA
This property is off market, which means it's not currently listed for sale or rent on Zillow. This may be different from what's available on other websites or public sources.



