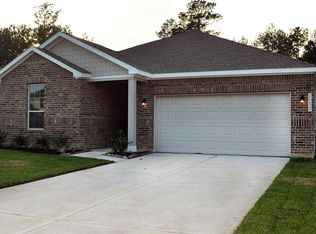Front yard landscape services of mow, edge, and seasonal bed maintenance included in rent. All appliances included. Designed with you in mind, the Archer floor plan by LGI Living is a single-story home that offers three spacious bedrooms, open entertaining areas, and comes outfitted with an impressive selection of upgrades. The chef-ready kitchen includes stunning wood cabinetry, granite countertops, a full suite of stainless steel, energy-efficient Whirlpool appliances, an undermount sink and luxury vinyl plank flooring. You will love coming home to the master retreat that features two large windows with views of the private, fully fenced, backyard with a covered patio. The attached bath is equipped with a large countertop, walk-in shower, and a large walk-in closet for all your storage needs. This home includes many designer extras such as double-pane Low-E vinyl windows, LED flush mount ENERGY STAR lights in the kitchen, and an attached 2-car garage paired with a Wi-Fi-enabled garage door opener.
Each home at Sweetwater Ridge comes equipped with an array of designer upgrades and fine finishes. Gorgeous front yard landscaping and fully fenced back yards create exceptional curb appeal that all your guests will be talking about. Interior features like Whirlpool kitchen appliances, granite countertops, recessed ENERGY STAR LED lighting, designer plank flooring, faux wood blinds and ceiling fans provide style and value to every home in this stunning new community.
House for rent
$1,795/mo
15454 Maple Terrace Dr, Conroe, TX 77303
3beds
1,306sqft
Price may not include required fees and charges.
Single family residence
Available now
Cats, dogs OK
Air conditioner, ceiling fan
In unit laundry
-- Parking
-- Heating
What's special
Faux wood blindsCeiling fansOpen entertaining areasSpacious bedroomsGranite countertopsExceptional curb appealDesigner plank flooring
- 32 days
- on Zillow |
- -- |
- -- |
Travel times
Facts & features
Interior
Bedrooms & bathrooms
- Bedrooms: 3
- Bathrooms: 2
- Full bathrooms: 2
Cooling
- Air Conditioner, Ceiling Fan
Appliances
- Included: Dishwasher, Disposal, Dryer, Microwave, Range, Refrigerator, Washer
- Laundry: In Unit
Features
- Ceiling Fan(s), Walk In Closet, Walk-In Closet(s)
- Flooring: Linoleum/Vinyl
- Windows: Window Coverings
Interior area
- Total interior livable area: 1,306 sqft
Property
Parking
- Details: Contact manager
Features
- Exterior features: Courtyard, Jogging and walking trails, Mirrors, On-Site Maintenance, On-Site Management, Pet friendly, Walk In Closet
Details
- Parcel number: 91040004400
Construction
Type & style
- Home type: SingleFamily
- Property subtype: Single Family Residence
Condition
- Year built: 2024
Community & HOA
Community
- Features: Playground
- Security: Gated Community
Location
- Region: Conroe
Financial & listing details
- Lease term: Contact For Details
Price history
| Date | Event | Price |
|---|---|---|
| 5/5/2025 | Listed for rent | $1,795$1/sqft |
Source: Zillow Rentals | ||
![[object Object]](https://photos.zillowstatic.com/fp/09d7caefdcd2cd05206d9f98793886a2-p_i.jpg)
