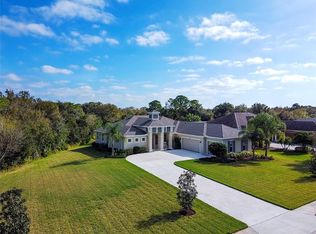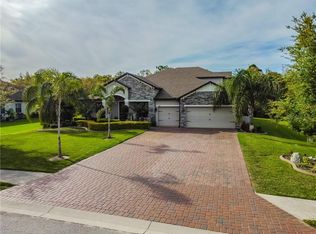Sold for $750,000 on 12/15/23
$750,000
15452 27th Ct E, Parrish, FL 34219
4beds
2,850sqft
Single Family Residence
Built in 2006
0.8 Acres Lot
$783,000 Zestimate®
$263/sqft
$3,847 Estimated rent
Home value
$783,000
$736,000 - $830,000
$3,847/mo
Zestimate® history
Loading...
Owner options
Explore your selling options
What's special
3d tour https://www.hommati.com/3DTour-AerialVideo/unbranded/15452-27th-COURT-EAST-PARRISH-FL--HPI28660545 Welcome to this stunning 4-bedroom, 3-bathroom house located at 15452 27th Court East. This property is currently available for sale and offers a range of impressive features that are sure to captivate any potential buyer. As you step inside, you'll immediately notice the exquisite crown moldings that adorn the entire house, adding a touch of elegance to every room. The newly installed Cali Bamboo wood flooring in the entryway, dining room, kitchen, hallways, and eat-in kitchen creates a warm and inviting atmosphere. The bedrooms, family room, and front sitting area have been updated with plush new carpeting for added comfort. The guest bath has been completely remodeled and updated with a custom wood-look tile wall, a sleek 60" LED mirror, sliding glass shower doors, and beautiful marble flooring. The pool bath has also undergone renovations with an oversized glass shower door, updated cabinetry, and modern fixtures. Outdoor living is truly a delight in this property. You'll find a brand new stone kitchen with granite counters, perfect for hosting outdoor gatherings. An outdoor fireplace and seating area provide a cozy ambiance for relaxing evenings. The pool area has been extended and features a pool cage with lighting that adds a touch of magic to your swim sessions. Additionally, the patio area outside the pool cage has been extended, giving you even more space to enjoy the beautiful Florida weather. The kitchen is a chef's dream come true. It boasts under cabinet lighting for optimal visibility while preparing meals. The pool cage lighting extends to the interior and exterior of the outdoor kitchen area, ensuring you can entertain guests well into the evening. A unique feature of this property is the 13' integrated and rotating permanently installed high-end umbrella that provides shade during those sunny days by the pool. The 15,000-gallon pool has been resurfaced with custom-selected Italian tiles, enhancing its visual appeal. The stainless steel range hood with custom venting adds a modern touch to the kitchen, while the new GE Profile range with Wi-Fi and remote access capabilities offers convenience and ease of use. A new GE Profile dishwasher ensures that cleaning up after meals is a breeze. For coffee and tea enthusiasts, a custom coffee/tea bar has been thoughtfully incorporated into the kitchen. The chef's kitchen pot rack over the center island adds both style and functionality. This property offers an exceptional living experience with its meticulous attention to detail and numerous upgrades. Its prime location provides easy access to amenities, schools, and major highways, making it an ideal choice for families or individuals looking for convenience and comfort. Don't miss out on the opportunity to make this stunning house your home. Schedule a showing today and experience the beauty and luxury it has to offer.
Zillow last checked: 8 hours ago
Listing updated: December 19, 2023 at 06:43am
Listing Provided by:
Patrick DeFeo, II 941-518-0708,
PEOPLE'S TRUST REALTY 727-946-0904
Bought with:
Patrick DeFeo, II, 0648920
PEOPLE'S TRUST REALTY
Source: Stellar MLS,MLS#: T3476341 Originating MLS: Tampa
Originating MLS: Tampa

Facts & features
Interior
Bedrooms & bathrooms
- Bedrooms: 4
- Bathrooms: 3
- Full bathrooms: 3
Primary bedroom
- Level: First
- Dimensions: 14x25
Bedroom 2
- Level: First
- Dimensions: 13x11
Bedroom 3
- Level: First
- Dimensions: 13x12
Bedroom 4
- Level: First
- Dimensions: 13x12
Primary bathroom
- Features: Dual Sinks, Tub with Separate Shower Stall
- Level: First
Balcony porch lanai
- Level: First
- Dimensions: 14x11
Dining room
- Level: First
- Dimensions: 13x13
Family room
- Level: First
- Dimensions: 19x21
Kitchen
- Features: Breakfast Bar, Pantry
- Level: First
- Dimensions: 16x14
Living room
- Level: First
- Dimensions: 18x14
Heating
- Central, Electric
Cooling
- Central Air
Appliances
- Included: Dishwasher, Disposal, Microwave, Range, Refrigerator
Features
- Eating Space In Kitchen, Open Floorplan, Solid Surface Counters, Solid Wood Cabinets, Split Bedroom, Walk-In Closet(s)
- Flooring: Carpet, Ceramic Tile
- Doors: Sliding Doors
- Has fireplace: No
Interior area
- Total structure area: 3,876
- Total interior livable area: 2,850 sqft
Property
Parking
- Total spaces: 3
- Parking features: Driveway, Garage Faces Rear, Garage Faces Side
- Attached garage spaces: 3
- Has uncovered spaces: Yes
Features
- Levels: One
- Stories: 1
- Patio & porch: Deck, Patio, Porch, Screened
- Has private pool: Yes
- Pool features: Screen Enclosure
Lot
- Size: 0.80 Acres
- Dimensions: 237 x 125
- Features: Corner Lot, Greenbelt, Sidewalk
Details
- Parcel number: 497720959
- Zoning: RSF 1
- Special conditions: None
Construction
Type & style
- Home type: SingleFamily
- Architectural style: Ranch
- Property subtype: Single Family Residence
Materials
- Block, Stucco
- Foundation: Slab
- Roof: Shingle
Condition
- New construction: No
- Year built: 2006
Utilities & green energy
- Sewer: Public Sewer
- Water: Public
- Utilities for property: Cable Available, Electricity Connected, Street Lights, Underground Utilities
Community & neighborhood
Security
- Security features: Security System Owned, Smoke Detector(s)
Community
- Community features: Deed Restrictions, Playground
Location
- Region: Parrish
- Subdivision: TWIN RIVERS
HOA & financial
HOA
- Has HOA: Yes
- HOA fee: $60 monthly
- Amenities included: Cable TV
- Association name: countrywide
Other fees
- Pet fee: $0 monthly
Other financial information
- Total actual rent: 0
Other
Other facts
- Ownership: Fee Simple
- Road surface type: Paved
Price history
| Date | Event | Price |
|---|---|---|
| 12/15/2023 | Sold | $750,000-6.2%$263/sqft |
Source: | ||
| 11/11/2023 | Pending sale | $799,900$281/sqft |
Source: | ||
| 10/19/2023 | Price change | $799,900-5.9%$281/sqft |
Source: | ||
| 10/1/2023 | Listed for sale | $849,900+115.2%$298/sqft |
Source: | ||
| 7/7/2015 | Sold | $395,000-1.2%$139/sqft |
Source: Public Record | ||
Public tax history
| Year | Property taxes | Tax assessment |
|---|---|---|
| 2024 | $8,296 +69.5% | $633,592 +70.1% |
| 2023 | $4,893 +2.7% | $372,487 +3% |
| 2022 | $4,765 -0.2% | $361,638 +3% |
Find assessor info on the county website
Neighborhood: 34219
Nearby schools
GreatSchools rating
- 8/10Annie Lucy Williams Elementary SchoolGrades: PK-5Distance: 4.3 mi
- 4/10Parrish Community High SchoolGrades: Distance: 4.4 mi
- 4/10Buffalo Creek Middle SchoolGrades: 6-8Distance: 6.7 mi
Get a cash offer in 3 minutes
Find out how much your home could sell for in as little as 3 minutes with a no-obligation cash offer.
Estimated market value
$783,000
Get a cash offer in 3 minutes
Find out how much your home could sell for in as little as 3 minutes with a no-obligation cash offer.
Estimated market value
$783,000

