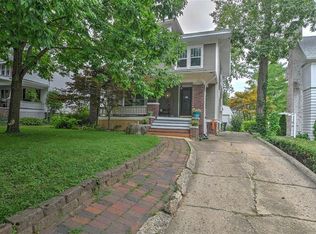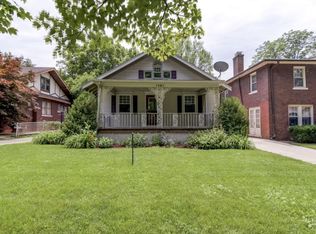Sold for $91,500
$91,500
1545 W Wood St, Decatur, IL 62522
3beds
2,014sqft
Single Family Residence
Built in 1930
7,405.2 Square Feet Lot
$125,000 Zestimate®
$45/sqft
$1,437 Estimated rent
Home value
$125,000
$111,000 - $140,000
$1,437/mo
Zestimate® history
Loading...
Owner options
Explore your selling options
What's special
Minutes from Millikin University & Fairview Park, this 3bed, 1.5bath will check so many boxes! The patio area provides great space to enjoy the spring air before heading inside. Beautiful wood flooring flanks the spacious living room, which is highlighted by a cozy fireplace. The dining area offers great entertaining space & leads into the kitchen where you'll discover tile flooring, great cabinet & counter space as well as rustic brick accents. Just off the dining area is a fantastic sunroom with plenty of window letting in all the sunshine. Completing the main level is a guest half bath. The second floor starts with the huge master suite complete w/ a cedar closet & access to the incredibly updated hallway bathroom featuring double sinks & stylish tile flooring and surround. Two additional bedrooms both offer great space & beautiful hardwood floors. The large back patio offers a wonderful area to play & overlooks the landscaped yard. New oven & refrigerator in 2022 plus newer roof.
Zillow last checked: 8 hours ago
Listing updated: June 05, 2023 at 12:22pm
Listed by:
Ryan Dallas 217-369-0299,
Ryan Dallas Real Estate
Bought with:
Nicole Pinkston, 475184271
Vieweg RE/Better Homes & Gardens Real Estate-Service First
Source: CIBR,MLS#: 6226572 Originating MLS: Central Illinois Board Of REALTORS
Originating MLS: Central Illinois Board Of REALTORS
Facts & features
Interior
Bedrooms & bathrooms
- Bedrooms: 3
- Bathrooms: 2
- Full bathrooms: 1
- 1/2 bathrooms: 1
Primary bedroom
- Level: Upper
- Dimensions: 17 x 12
Bedroom
- Description: Flooring: Hardwood
- Level: Upper
- Dimensions: 13 x 14
Bedroom
- Description: Flooring: Hardwood
- Level: Upper
- Dimensions: 12 x 13
Dining room
- Description: Flooring: Laminate
- Level: Main
- Dimensions: 12 x 13
Other
- Level: Upper
Half bath
- Level: Main
Kitchen
- Description: Flooring: Tile
- Level: Main
- Dimensions: 13 x 11
Living room
- Description: Flooring: Laminate
- Level: Main
- Dimensions: 14 x 25
Sunroom
- Description: Flooring: Tile
- Level: Main
- Dimensions: 9 x 20
Heating
- Forced Air, Gas
Cooling
- Central Air, 2 Units
Appliances
- Included: Dishwasher, Electric Water Heater, Disposal, Oven, Refrigerator
Features
- Bath in Primary Bedroom
- Basement: Unfinished,Partial
- Number of fireplaces: 1
Interior area
- Total structure area: 2,014
- Total interior livable area: 2,014 sqft
- Finished area above ground: 2,014
- Finished area below ground: 0
Property
Parking
- Total spaces: 2
- Parking features: Detached, Garage
- Garage spaces: 2
Features
- Levels: Two
- Stories: 2
- Patio & porch: Patio
Lot
- Size: 7,405 sqft
Details
- Parcel number: 041216331008
- Zoning: RES
- Special conditions: None
Construction
Type & style
- Home type: SingleFamily
- Architectural style: Traditional
- Property subtype: Single Family Residence
Materials
- Brick, Vinyl Siding
- Foundation: Basement
- Roof: Shingle
Condition
- Year built: 1930
Utilities & green energy
- Sewer: Public Sewer
- Water: Public
Community & neighborhood
Location
- Region: Decatur
- Subdivision: Highlawns Add
Price history
| Date | Event | Price |
|---|---|---|
| 6/5/2023 | Sold | $91,500+1.8%$45/sqft |
Source: | ||
| 4/25/2023 | Pending sale | $89,900$45/sqft |
Source: | ||
| 4/4/2023 | Contingent | $89,900$45/sqft |
Source: | ||
| 3/24/2023 | Listed for sale | $89,900+52.4%$45/sqft |
Source: | ||
| 9/15/2017 | Sold | $59,000-9.1%$29/sqft |
Source: Public Record Report a problem | ||
Public tax history
| Year | Property taxes | Tax assessment |
|---|---|---|
| 2024 | $2,661 +10% | $33,493 +3.7% |
| 2023 | $2,419 +8.4% | $32,308 +8.3% |
| 2022 | $2,232 +9.3% | $29,828 +7.1% |
Find assessor info on the county website
Neighborhood: 62522
Nearby schools
GreatSchools rating
- 2/10Dennis Lab SchoolGrades: PK-8Distance: 0.1 mi
- 2/10Macarthur High SchoolGrades: 9-12Distance: 1 mi
- 2/10Eisenhower High SchoolGrades: 9-12Distance: 2.7 mi
Schools provided by the listing agent
- District: Decatur Dist 61
Source: CIBR. This data may not be complete. We recommend contacting the local school district to confirm school assignments for this home.
Get pre-qualified for a loan
At Zillow Home Loans, we can pre-qualify you in as little as 5 minutes with no impact to your credit score.An equal housing lender. NMLS #10287.

