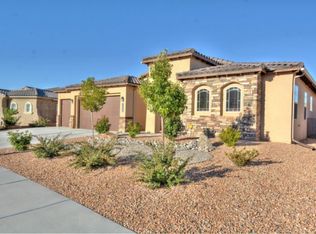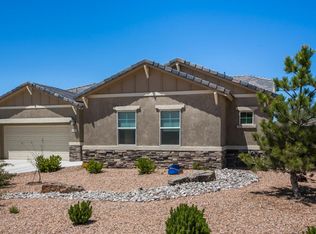Sold
Price Unknown
1545 Vista De Colinas Dr SE, Rio Rancho, NM 87124
4beds
2,732sqft
Single Family Residence
Built in 2014
8,276.4 Square Feet Lot
$586,300 Zestimate®
$--/sqft
$2,868 Estimated rent
Home value
$586,300
$557,000 - $616,000
$2,868/mo
Zestimate® history
Loading...
Owner options
Explore your selling options
What's special
Welcome to this popular DR Horton Franklin plan located within Arbolera Del Este in Cabezon. This premium homesite backs up to linear park and features a three car garage. Large open gourmet kitchen with executive kitchen cabinets, built in stainless cooktop and wall oven, subway tile kitchen backsplash and granite counter tops, with a large walk-in-pantry with a spacious great room with stone fireplace. Premium carpet installed in the bedrooms. Huge primary bedroom with walk in closet which includes custom closet cabinetry work, garden tub and large separate shower, laundry room access off of primary bedroom and access in the hallway. Dining area that features a large chandelier and leads out to the covered patio and landscaped backyard.
Zillow last checked: 8 hours ago
Listing updated: September 25, 2024 at 10:43pm
Listed by:
Elizabeth Anne Mayhew 505-362-6955,
Realty One of New Mexico
Bought with:
Michael LiRosi, REC20220783
Q Realty
Source: SWMLS,MLS#: 1037965
Facts & features
Interior
Bedrooms & bathrooms
- Bedrooms: 4
- Bathrooms: 3
- Full bathrooms: 3
Primary bedroom
- Level: Main
- Area: 272
- Dimensions: 17 x 16
Kitchen
- Level: Main
- Area: 234
- Dimensions: 13 x 18
Living room
- Level: Main
- Area: 323
- Dimensions: 19 x 17
Heating
- Central, Forced Air, Multiple Heating Units
Cooling
- Central Air, Multi Units, Refrigerated
Appliances
- Included: Built-In Electric Range, Cooktop, Dishwasher, Refrigerator, Range Hood
- Laundry: Washer Hookup, Dryer Hookup, ElectricDryer Hookup
Features
- Dual Sinks, Garden Tub/Roman Tub, Kitchen Island, Main Level Primary, Pantry
- Flooring: Carpet, Tile
- Windows: Low-Emissivity Windows
- Has basement: No
- Number of fireplaces: 1
- Fireplace features: Gas Log
Interior area
- Total structure area: 2,732
- Total interior livable area: 2,732 sqft
Property
Parking
- Total spaces: 3
- Parking features: Attached, Finished Garage, Garage
- Attached garage spaces: 3
Features
- Levels: One
- Stories: 1
- Patio & porch: Covered, Patio
- Exterior features: Private Yard
- Fencing: Wall
Lot
- Size: 8,276 sqft
- Features: Landscaped
Details
- Parcel number: 1012068287009
- Zoning description: R-1
Construction
Type & style
- Home type: SingleFamily
- Architectural style: Ranch,Spanish/Mediterranean
- Property subtype: Single Family Residence
Materials
- Frame, Synthetic Stucco
- Roof: Pitched,Tile
Condition
- Resale
- New construction: No
- Year built: 2014
Details
- Builder name: Dr. Horton
Utilities & green energy
- Electric: Other
- Sewer: Public Sewer
- Water: Public
- Utilities for property: Electricity Connected, Natural Gas Connected, Sewer Connected
Green energy
- Energy efficient items: Windows
- Energy generation: Solar
Community & neighborhood
Location
- Region: Rio Rancho
HOA & financial
HOA
- Has HOA: Yes
- HOA fee: $360 monthly
- Services included: Common Areas
Other
Other facts
- Listing terms: Cash,Conventional,VA Loan
- Road surface type: Paved
Price history
| Date | Event | Price |
|---|---|---|
| 8/17/2023 | Sold | -- |
Source: | ||
| 7/21/2023 | Pending sale | $550,000$201/sqft |
Source: | ||
| 7/15/2023 | Listed for sale | $550,000+3.8%$201/sqft |
Source: | ||
| 12/16/2022 | Sold | -- |
Source: | ||
| 11/7/2022 | Pending sale | $530,000$194/sqft |
Source: | ||
Public tax history
| Year | Property taxes | Tax assessment |
|---|---|---|
| 2025 | $6,918 -0.4% | $185,312 +3% |
| 2024 | $6,947 +1.2% | $179,915 +0.6% |
| 2023 | $6,861 +43.3% | $178,912 +48.5% |
Find assessor info on the county website
Neighborhood: Rio Rancho Estates
Nearby schools
GreatSchools rating
- 4/10Martin King Jr Elementary SchoolGrades: K-5Distance: 0.3 mi
- 5/10Lincoln Middle SchoolGrades: 6-8Distance: 1.6 mi
- 7/10Rio Rancho High SchoolGrades: 9-12Distance: 2.3 mi
Schools provided by the listing agent
- Elementary: Martin L King Jr
- Middle: Lincoln
- High: Rio Rancho
Source: SWMLS. This data may not be complete. We recommend contacting the local school district to confirm school assignments for this home.
Get a cash offer in 3 minutes
Find out how much your home could sell for in as little as 3 minutes with a no-obligation cash offer.
Estimated market value$586,300
Get a cash offer in 3 minutes
Find out how much your home could sell for in as little as 3 minutes with a no-obligation cash offer.
Estimated market value
$586,300

