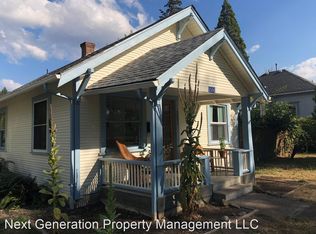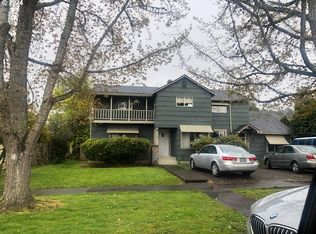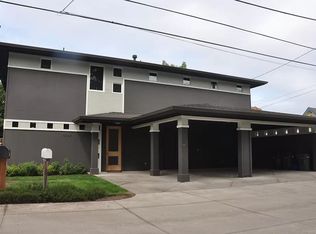Sold
$1,015,000
1545 Villard St, Eugene, OR 97403
4beds
2,892sqft
Residential, Single Family Residence
Built in 1938
0.25 Acres Lot
$1,015,300 Zestimate®
$351/sqft
$3,256 Estimated rent
Home value
$1,015,300
$934,000 - $1.11M
$3,256/mo
Zestimate® history
Loading...
Owner options
Explore your selling options
What's special
Perfectly positioned in a prime campus-area location close to Matthew Knight Arena, this enchanting home blends classic character with thoughtful, period-appropriate updates. Rich hardwood floors, graceful archways, and timeless details create a warm and inviting atmosphere, while modern upgrades, including brand new carpet, add effortless convenience.The home’s layout is both functional and flexible, featuring four spacious bedrooms, including two with en-suite bathrooms. A welcoming foyer sets the tone upon entry, while a large mudroom/laundry area adds practical convenience. The upstairs bonus room offers extra possibilities—whether as a cozy lounge, creative workspace, or additional bunk room that could easily sleep five, this area has a full lockout option adding potential for Airbnb. The beautifully updated kitchen features sleek stainless steel appliances, custom cabinetry, and elegant granite countertops. A charming eat-in nook, breakfast bar, and formal dining room provide the perfect balance of casual and refined dining spaces, all flowing seamlessly to the covered back deck—an ideal retreat for year-round relaxation in the private, peaceful backyard. The back garage area, with convenient alley access, can accommodate up to seven cars—an added bonus for guests or extra parking. Located just a short walk from the University of Oregon and the iconic Hayward Field, this home offers a rare blend of historic charm and modern comfort in one of Eugene’s most desirable neighborhoods. Whether you want a fantastic family home or a income generating rental, this home has wonderful neighborhood vibes all while being steps from campus. Don’t miss your chance to experience the best of both worlds!
Zillow last checked: 8 hours ago
Listing updated: June 13, 2025 at 01:38am
Listed by:
Jon Eschrich 541-968-2655,
Triple Oaks Realty LLC
Bought with:
Julie Pollock, 201219180
Triple Oaks Realty LLC
Source: RMLS (OR),MLS#: 438725760
Facts & features
Interior
Bedrooms & bathrooms
- Bedrooms: 4
- Bathrooms: 3
- Full bathrooms: 2
- Partial bathrooms: 1
- Main level bathrooms: 2
Primary bedroom
- Level: Main
- Area: 132
- Dimensions: 12 x 11
Bedroom 2
- Level: Main
- Area: 132
- Dimensions: 12 x 11
Bedroom 3
- Features: Bathroom, Nook
- Level: Upper
- Area: 168
- Dimensions: 14 x 12
Bedroom 4
- Features: Bathroom
- Level: Upper
- Area: 168
- Dimensions: 14 x 12
Dining room
- Features: Hardwood Floors
- Level: Main
- Area: 170
- Dimensions: 17 x 10
Kitchen
- Level: Main
- Area: 195
- Width: 13
Living room
- Features: Fireplace, Hardwood Floors
- Level: Main
- Area: 336
- Dimensions: 24 x 14
Heating
- Forced Air, Fireplace(s)
Cooling
- Central Air
Appliances
- Included: Dishwasher, Disposal, Free-Standing Range, Free-Standing Refrigerator, Stainless Steel Appliance(s), Washer/Dryer, Electric Water Heater
- Laundry: Laundry Room
Features
- Granite, Bathroom, Sink, Nook
- Flooring: Hardwood, Tile
- Windows: Double Pane Windows, Vinyl Frames
- Basement: Crawl Space
- Number of fireplaces: 1
- Fireplace features: Wood Burning
Interior area
- Total structure area: 2,892
- Total interior livable area: 2,892 sqft
Property
Parking
- Total spaces: 2
- Parking features: Driveway, Garage Door Opener, Attached, Extra Deep Garage
- Attached garage spaces: 2
- Has uncovered spaces: Yes
Features
- Levels: Two
- Stories: 2
- Patio & porch: Covered Deck
- Exterior features: Yard
- Fencing: Fenced
Lot
- Size: 0.25 Acres
- Features: Sprinkler, SqFt 10000 to 14999
Details
- Parcel number: 0292985
Construction
Type & style
- Home type: SingleFamily
- Architectural style: Bungalow
- Property subtype: Residential, Single Family Residence
Materials
- Lap Siding, Wood Siding
- Foundation: Concrete Perimeter
- Roof: Composition
Condition
- Updated/Remodeled
- New construction: No
- Year built: 1938
Utilities & green energy
- Sewer: Public Sewer
- Water: Public
- Utilities for property: Cable Connected
Community & neighborhood
Location
- Region: Eugene
Other
Other facts
- Listing terms: Cash,Conventional
- Road surface type: Concrete
Price history
| Date | Event | Price |
|---|---|---|
| 8/25/2025 | Listing removed | $8,500$3/sqft |
Source: Zillow Rentals | ||
| 6/13/2025 | Listed for rent | $8,500$3/sqft |
Source: Zillow Rentals | ||
| 6/12/2025 | Sold | $1,015,000-9.4%$351/sqft |
Source: | ||
| 5/22/2025 | Pending sale | $1,120,000$387/sqft |
Source: | ||
| 5/2/2025 | Price change | $1,120,000-3.4%$387/sqft |
Source: | ||
Public tax history
| Year | Property taxes | Tax assessment |
|---|---|---|
| 2025 | $13,221 +1.3% | $678,552 +3% |
| 2024 | $13,056 +2.6% | $658,789 +3% |
| 2023 | $12,724 +4.8% | $639,601 +3% |
Find assessor info on the county website
Neighborhood: Fairmount
Nearby schools
GreatSchools rating
- 8/10Edison Elementary SchoolGrades: K-5Distance: 0.6 mi
- 6/10Roosevelt Middle SchoolGrades: 6-8Distance: 1.3 mi
- 8/10South Eugene High SchoolGrades: 9-12Distance: 1.1 mi
Schools provided by the listing agent
- Elementary: Edison
- Middle: Roosevelt
- High: South Eugene
Source: RMLS (OR). This data may not be complete. We recommend contacting the local school district to confirm school assignments for this home.

Get pre-qualified for a loan
At Zillow Home Loans, we can pre-qualify you in as little as 5 minutes with no impact to your credit score.An equal housing lender. NMLS #10287.
Sell for more on Zillow
Get a free Zillow Showcase℠ listing and you could sell for .
$1,015,300
2% more+ $20,306
With Zillow Showcase(estimated)
$1,035,606

