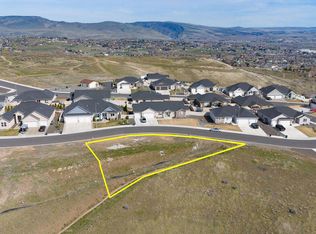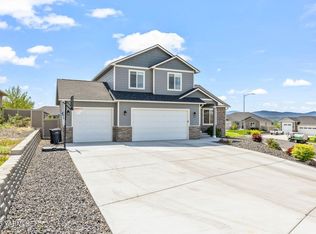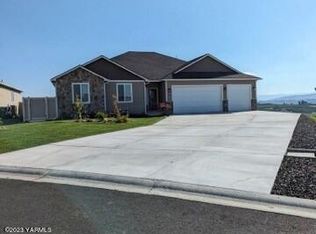Sold for $616,000
$616,000
1545 Valhalla Loop, Selah, WA 98942
3beds
2,648sqft
Residential/Site Built, Single Family Residence
Built in 2017
10,454.4 Square Feet Lot
$627,100 Zestimate®
$233/sqft
$2,693 Estimated rent
Home value
$627,100
$571,000 - $690,000
$2,693/mo
Zestimate® history
Loading...
Owner options
Explore your selling options
What's special
Beautifully designed one-level custom home located in the desirable ValhallaHeights neighborhood. This thoughtfully laid-out floor plan offers separation between the primary suite and the two additional bedrooms, with thekitchen and great room serving as the central hub of the home. The great room has soaring 12-foot ceilings, a fireplace and rich, detailed millwork, creating a warm and welcoming atmosphere. Both the formal dining room and den feature elegant wainscoting, adding a touch of classic charm. The spacious kitchen includes ample cabinetry, a center island, pantry, double ovens, and a cozy eat-in nook--perfect for everyday living and entertaining. Step outside to a large back patio and fenced yard, ideal for gatherings or enjoying quiet evenings outdoors. The home faces a scenic open view across the street and is surroundedby easy-care, low-maintenance landscaping. A rare combination of comfort, style, and functionalityin a sought-after location.
Zillow last checked: 8 hours ago
Listing updated: July 18, 2025 at 10:32am
Listed by:
Sharri A Greene 509-952-9839,
Berkshire Hathaway HomeServices Central Washington Real Estate,
Cierra DeMarco 509-952-6325,
Berkshire Hathaway HomeServices Central Washington Real Estate
Bought with:
Sharri A Greene
Berkshire Hathaway HomeServices Central Washington Real Estate
Source: YARMLS,MLS#: 25-835
Facts & features
Interior
Bedrooms & bathrooms
- Bedrooms: 3
- Bathrooms: 3
- Full bathrooms: 2
- 1/2 bathrooms: 1
Primary bedroom
- Features: Double Sinks, Full Bath, Garden Tub, Walk-In Closet(s)
- Level: Main
Dining room
- Features: Bar, Formal, Kitch Eating Space
Kitchen
- Features: Double Ovens, Gas Range
Heating
- Forced Air, Natural Gas
Cooling
- Central Air
Appliances
- Included: Dishwasher, Disposal, Range Hood, Microwave, Range, Refrigerator
Features
- Flooring: Carpet, Tile, Vinyl, Wood
- Windows: Storm Window(s)
- Basement: None
- Number of fireplaces: 1
- Fireplace features: Gas, One
Interior area
- Total structure area: 2,648
- Total interior livable area: 2,648 sqft
Property
Parking
- Total spaces: 3
- Parking features: Attached
- Attached garage spaces: 3
Features
- Levels: One
- Stories: 1
- Patio & porch: Deck/Patio
- Fencing: Back Yard
- Frontage length: 0.00
Lot
- Size: 10,454 sqft
- Features: CC & R, Curbs/Gutters, Landscaped, 0 - .25 Acres
Details
- Parcel number: 18142744415
- Zoning: R1
- Zoning description: Single Fam Res
Construction
Type & style
- Home type: SingleFamily
- Property subtype: Residential/Site Built, Single Family Residence
Materials
- Stucco, Frame
- Foundation: Concrete Perimeter, Vapor Barrier
- Roof: Composition
Condition
- New construction: No
- Year built: 2017
Utilities & green energy
- Water: Public
- Utilities for property: Sewer Connected, Cable Available
Community & neighborhood
Location
- Region: Selah
Other
Other facts
- Listing terms: Cash,Conventional,VA Loan
Price history
| Date | Event | Price |
|---|---|---|
| 7/18/2025 | Sold | $616,000-2.1%$233/sqft |
Source: | ||
| 6/19/2025 | Pending sale | $629,000$238/sqft |
Source: | ||
| 5/2/2025 | Price change | $629,000-1.6%$238/sqft |
Source: | ||
| 4/7/2025 | Listed for sale | $639,000+45.3%$241/sqft |
Source: | ||
| 5/4/2018 | Sold | $439,900$166/sqft |
Source: | ||
Public tax history
| Year | Property taxes | Tax assessment |
|---|---|---|
| 2024 | $5,767 +11.5% | $595,600 +16.6% |
| 2023 | $5,173 +4.6% | $510,900 +10.3% |
| 2022 | $4,945 -1% | $463,000 0% |
Find assessor info on the county website
Neighborhood: 98942
Nearby schools
GreatSchools rating
- 3/10Selah Intermediate SchoolGrades: 3-5Distance: 0.8 mi
- 3/10Selah Middle SchoolGrades: 6-8Distance: 1.4 mi
- 6/10Selah High SchoolGrades: 9-12Distance: 1.3 mi
Schools provided by the listing agent
- District: Selah
Source: YARMLS. This data may not be complete. We recommend contacting the local school district to confirm school assignments for this home.
Get pre-qualified for a loan
At Zillow Home Loans, we can pre-qualify you in as little as 5 minutes with no impact to your credit score.An equal housing lender. NMLS #10287.


