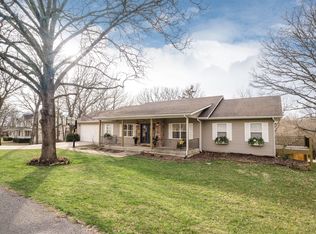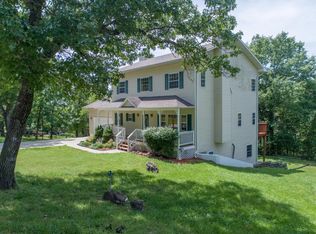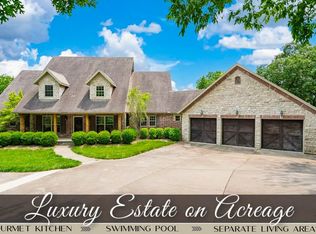Peace & Tranquility seconds from the majestic Branson Landing, this stately home is perfectly placed with a peaceful & private setting to reflect & appreciate each glorious day. Staged to experience nature, you will relish in the privacy & serenity, yet enjoy all of the conveniences of downtown Branson shopping, restaurants, entertaining and more! The welcoming embrace of this truly captivating estate lures you through her beautiful covered entry & into a soaring two story foyer. From the foyer you then have the choice of either a cozy family area w/ floor-to-ceiling windows & wood burning fireplace, a sprawling sitting/formal living room, or entry to the chef's kitchen all with a nostalgic color palette & wooded views from nearly every room in the house. Walls throughout are of warm Sherwan Williams color palette, many floors are rich & hardy oak hardwood, & there are four generously sized bedrooms (the master walks out to its own private deck), three bathrooms (all bathrooms feature unique custom antique vanities). The master bedroom offers a huge walk-in closet as well as a lavish ensuite with a jetted tub. A gourmet chef's kitchen features like-new appliances, abundant custom cabinetry, counters(with an allowance to upgrade) and an informal dining cove which opens up to an expansive covered deck area & an enclosed all-seasons room right off the kitchen. Need more room for extended family or a mother-in-law suite? The entire lower level is studded and stubbed out for two more bedrooms, a bathroom and family room with separate entrance. It's over one acre of land currently host a variety of magnificent mature trees, flowering shrubbery, and an expansive & extremely private deck system to enjoy it all from. This extraordinary one-owner custom built property has provided countless hours of pleasure & gratification. Its legacy may endure through your generations to come. BONUS: New roof, low utilities/6'walls , 2-HVAC/zoned, hardboard siding, & Cat 5 wired
This property is off market, which means it's not currently listed for sale or rent on Zillow. This may be different from what's available on other websites or public sources.



