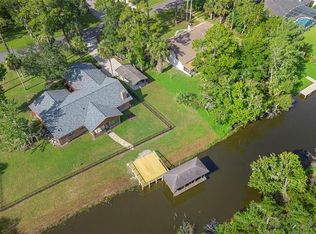Sold for $479,000 on 03/13/25
$479,000
1545 Stone Trl, Enterprise, FL 32725
4beds
2,306sqft
Single Family Residence
Built in 2000
0.36 Acres Lot
$468,800 Zestimate®
$208/sqft
$2,648 Estimated rent
Home value
$468,800
$427,000 - $516,000
$2,648/mo
Zestimate® history
Loading...
Owner options
Explore your selling options
What's special
STONE ISLAND -4 BEDROOM, SALT POOL, HIGH LOT, NEW ROOF -PERFECTION! Nestled in a serene community, this stunning 4-bedroom home offers architectural elegance with high ceilings, captivating floor-to-ceiling windows, and beautiful arches. The open-concept kitchen flows seamlessly into a spacious 22-foot family room. The split-bedroom floor plan ensures privacy, with a luxurious 23-foot master suite featuring a sitting area framed by bay windows. Step outside to a tiled lanai, overlooking a sparkling SALTWATER POOL complete with a rock fountain-OUTDOOR LIVING AT ITS BEST! The versatile living room is perfect as an office or game room. Enjoy the brand-new roof and a lot that backs onto a picturesque pasture for unparalleled privacy and elevated views. Community amenities abound, including tennis and pickleball courts, equestrian stables, a boat ramp on LAKE MONROE & the ST JOHNS RIVER. Bring your golf cart to zip around and enjoy all Stone Island has to offer. The Spring To Spring Trail is a short walk or cycle away.
Zillow last checked: 8 hours ago
Listing updated: March 13, 2025 at 08:51am
Listing Provided by:
Carolyn Evans 407-330-8932,
CHARLES RUTENBERG REALTY ORLANDO 407-622-2122
Bought with:
Michele Holland, LLC, 3391308
PREMIER SOTHEBYS INT'L REALTY
Source: Stellar MLS,MLS#: V4938850 Originating MLS: Orlando Regional
Originating MLS: Orlando Regional

Facts & features
Interior
Bedrooms & bathrooms
- Bedrooms: 4
- Bathrooms: 2
- Full bathrooms: 2
Primary bedroom
- Features: Ceiling Fan(s), Dual Sinks, Walk-In Closet(s)
- Level: First
- Dimensions: 14x23
Bedroom 2
- Features: Ceiling Fan(s), Built-in Closet
- Level: First
- Dimensions: 10x14
Bedroom 3
- Features: Ceiling Fan(s), Built-in Closet
- Level: First
- Dimensions: 12x12
Bedroom 4
- Features: Built-in Closet
- Level: First
- Dimensions: 10x10
Balcony porch lanai
- Level: First
- Dimensions: 11x23
Dining room
- Level: First
- Dimensions: 13x14
Great room
- Features: Ceiling Fan(s)
- Level: Basement
- Dimensions: 16x22
Kitchen
- Level: First
- Dimensions: 11x27
Living room
- Level: First
- Dimensions: 13x13
Heating
- Heat Pump
Cooling
- Central Air
Appliances
- Included: Dishwasher, Disposal, Dryer, Microwave, Refrigerator, Washer
- Laundry: Inside, Laundry Room
Features
- Cathedral Ceiling(s), Ceiling Fan(s), Kitchen/Family Room Combo, Split Bedroom
- Flooring: Carpet, Ceramic Tile
- Windows: Window Treatments
- Has fireplace: No
Interior area
- Total structure area: 3,021
- Total interior livable area: 2,306 sqft
Property
Parking
- Total spaces: 2
- Parking features: Garage Faces Side
- Attached garage spaces: 2
- Details: Garage Dimensions: 19X20
Features
- Levels: One
- Stories: 1
- Patio & porch: Rear Porch, Screened
- Exterior features: Irrigation System
- Has private pool: Yes
- Pool features: Gunite, In Ground, Salt Water, Screen Enclosure
- Has view: Yes
- View description: Park/Greenbelt, Trees/Woods
- Waterfront features: Lake Privileges, River Access, Boat Ramp - Private, Skiing Allowed
- Body of water: LAKE MONROE / ST JOHNS RIVER
Lot
- Size: 0.36 Acres
- Dimensions: 131 x 121
- Features: Flood Insurance Required, FloodZone, In County, Level
- Residential vegetation: Mature Landscaping
Details
- Parcel number: 910804000360
- Zoning: 01R3
- Special conditions: None
Construction
Type & style
- Home type: SingleFamily
- Property subtype: Single Family Residence
Materials
- Block, Stucco
- Foundation: Slab
- Roof: Shingle
Condition
- Completed
- New construction: No
- Year built: 2000
Utilities & green energy
- Sewer: Public Sewer
- Water: Public
- Utilities for property: BB/HS Internet Available, Cable Available, Electricity Connected, Water Connected
Community & neighborhood
Community
- Community features: Fishing, Private Boat Ramp, Water Access, Golf Carts OK, Stable(s), Horses Allowed, Playground
Location
- Region: Enterprise
- Subdivision: STONE ISLAND ESTATES UNIT 03
HOA & financial
HOA
- Has HOA: Yes
- HOA fee: $55 monthly
- Amenities included: Park, Pickleball Court(s), Tennis Court(s)
- Association name: Wes Whited
Other fees
- Pet fee: $0 monthly
Other financial information
- Total actual rent: 0
Other
Other facts
- Listing terms: Cash,Conventional,FHA,VA Loan
- Ownership: Fee Simple
- Road surface type: Paved
Price history
| Date | Event | Price |
|---|---|---|
| 3/13/2025 | Sold | $479,000$208/sqft |
Source: | ||
| 2/14/2025 | Pending sale | $479,000$208/sqft |
Source: | ||
| 1/22/2025 | Price change | $479,000-4.2%$208/sqft |
Source: | ||
| 11/27/2024 | Listed for sale | $499,900+150%$217/sqft |
Source: | ||
| 12/26/2013 | Sold | $200,000+0.8%$87/sqft |
Source: Public Record | ||
Public tax history
| Year | Property taxes | Tax assessment |
|---|---|---|
| 2024 | $1,659 +10.3% | $269,145 +3% |
| 2023 | $1,505 +3.7% | $261,306 +3% |
| 2022 | $1,451 | $253,695 +3% |
Find assessor info on the county website
Neighborhood: 32725
Nearby schools
GreatSchools rating
- 7/10Osteen Elementary SchoolGrades: PK-5Distance: 3.3 mi
- 3/10Heritage Middle SchoolGrades: 6-8Distance: 4.5 mi
- 3/10Pine Ridge High SchoolGrades: 9-12Distance: 4.8 mi
Schools provided by the listing agent
- Elementary: Osteen Elem
- Middle: Heritage Middle
- High: Pine Ridge High School
Source: Stellar MLS. This data may not be complete. We recommend contacting the local school district to confirm school assignments for this home.

Get pre-qualified for a loan
At Zillow Home Loans, we can pre-qualify you in as little as 5 minutes with no impact to your credit score.An equal housing lender. NMLS #10287.
Sell for more on Zillow
Get a free Zillow Showcase℠ listing and you could sell for .
$468,800
2% more+ $9,376
With Zillow Showcase(estimated)
$478,176