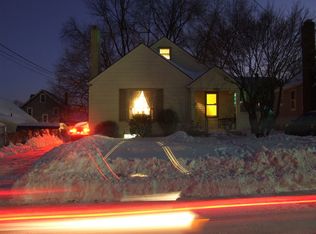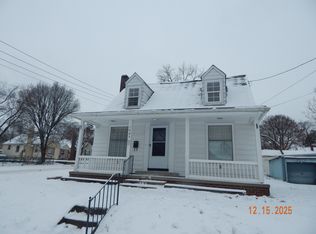Sold for $135,000 on 05/09/25
$135,000
1545 Spring Ave NE, Canton, OH 44714
2beds
1,422sqft
Single Family Residence
Built in 1942
5,675.87 Square Feet Lot
$136,100 Zestimate®
$95/sqft
$1,144 Estimated rent
Home value
$136,100
$118,000 - $157,000
$1,144/mo
Zestimate® history
Loading...
Owner options
Explore your selling options
What's special
You’ll love this move-in ready Canton Cape Cod, full of character and ready for you to call home! A vestibule entry opens to the living room, where vinyl plank flooring and a wood burning fireplace steal the show. The kitchen is nicely updated with wood cabinetry, stainless steel appliances, and a clear view into the dining room. A full glass door connects to the vaulted sunroom with skylights and wood-paneled walls and ceiling, giving you a relaxing spot to enjoy all year long. Step outside to a patio and fenced backyard with a shed for your outdoor tools. One bedroom and a full bath with a tiled tub and shower are on the main level, while the second bedroom upstairs features dormer windows and a high ceiling. An attached one car garage and an affordable price adds to the appeal. Come take a look—you won’t want to miss it!
Zillow last checked: 8 hours ago
Listing updated: May 09, 2025 at 12:52pm
Listing Provided by:
Jose Medina jose@josesellshomes.com330-595-9811,
Keller Williams Legacy Group Realty
Bought with:
Mason Morrison, 2024002208
Howard Hanna
Source: MLS Now,MLS#: 5113148 Originating MLS: Stark Trumbull Area REALTORS
Originating MLS: Stark Trumbull Area REALTORS
Facts & features
Interior
Bedrooms & bathrooms
- Bedrooms: 2
- Bathrooms: 1
- Full bathrooms: 1
- Main level bathrooms: 1
- Main level bedrooms: 1
Bedroom
- Description: Flooring: Carpet
- Level: Second
- Dimensions: 29 x 18
Bedroom
- Level: First
Dining room
- Description: Flooring: Luxury Vinyl Tile
- Level: First
- Dimensions: 12 x 10
Kitchen
- Description: Flooring: Luxury Vinyl Tile
- Level: First
- Dimensions: 14 x 10
Living room
- Description: Flooring: Luxury Vinyl Tile
- Features: Fireplace
- Level: First
- Dimensions: 17 x 11
Sunroom
- Description: Flooring: Luxury Vinyl Tile
- Features: High Ceilings
- Level: First
- Dimensions: 13 x 10
Heating
- Forced Air, Gas
Cooling
- Central Air
Appliances
- Included: Dishwasher, Range
- Laundry: In Basement
Features
- Basement: Full,Storage Space
- Number of fireplaces: 1
- Fireplace features: Living Room
Interior area
- Total structure area: 1,422
- Total interior livable area: 1,422 sqft
- Finished area above ground: 1,422
Property
Parking
- Total spaces: 1
- Parking features: Attached, Driveway, Garage
- Attached garage spaces: 1
Features
- Levels: One and One Half
- Patio & porch: Enclosed, Patio, Porch
- Fencing: Chain Link,Full
Lot
- Size: 5,675 sqft
- Features: Corner Lot
Details
- Additional structures: Outbuilding, Storage
- Parcel number: 00218326
- Special conditions: Standard
Construction
Type & style
- Home type: SingleFamily
- Architectural style: Cape Cod
- Property subtype: Single Family Residence
Materials
- Vinyl Siding
- Roof: Asphalt,Fiberglass
Condition
- Updated/Remodeled
- Year built: 1942
Utilities & green energy
- Sewer: Public Sewer
- Water: Public
Community & neighborhood
Location
- Region: Canton
- Subdivision: Canton
Price history
| Date | Event | Price |
|---|---|---|
| 5/9/2025 | Sold | $135,000+12.6%$95/sqft |
Source: | ||
| 5/2/2025 | Pending sale | $119,900$84/sqft |
Source: | ||
| 4/13/2025 | Contingent | $119,900$84/sqft |
Source: | ||
| 4/10/2025 | Listed for sale | $119,900+605.3%$84/sqft |
Source: | ||
| 2/6/2021 | Listing removed | -- |
Source: Owner | ||
Public tax history
| Year | Property taxes | Tax assessment |
|---|---|---|
| 2024 | $1,255 +14.3% | $28,780 +85.2% |
| 2023 | $1,098 +18.7% | $15,540 |
| 2022 | $925 -1% | $15,540 |
Find assessor info on the county website
Neighborhood: Gibbs
Nearby schools
GreatSchools rating
- 1/10Belle Stone Elementary SchoolGrades: PK-3Distance: 0.6 mi
- 2/10Bulldog Virtual AcademyGrades: 2-12Distance: 1.1 mi
- 6/10Canton Arts Academy @ SummitGrades: K-6Distance: 1 mi
Schools provided by the listing agent
- District: Canton CSD - 7602
Source: MLS Now. This data may not be complete. We recommend contacting the local school district to confirm school assignments for this home.

Get pre-qualified for a loan
At Zillow Home Loans, we can pre-qualify you in as little as 5 minutes with no impact to your credit score.An equal housing lender. NMLS #10287.

