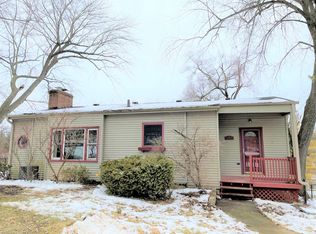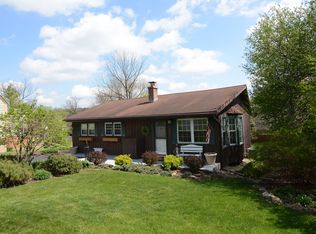REAL CUTE WELL MAINTAINED 4 BEDROOM 2.5 BATH CAPE COD IN ALGONQUIN WITH CITY WATER AND SEWER. FINISHED WALKOUT BASEMENT. WAY LARGER THEN IT LOOKS. BIG BACK YARD. CEMENT PATIO AND DECK WITH STORAGE UNDERNEATH. ALL NEW STAINLESS STEEL APPLIANCES. GRANITE COUNTERS WITH SKYLITE IN DINING ROOM. FIRST FLOOR MASTER. LOTS OF STORAGE SPACES. FIREPLACE IN FAMILYROOM. THERE IS A 5TH BEDROOM IN BASEMENT AND FULL BATH WITH WET BAR AND WINE CELLAR. LOW TAXES AND NEIGHBORHOOD HAS LOT ON RIVER FOR LAUNCHING BOATS.
This property is off market, which means it's not currently listed for sale or rent on Zillow. This may be different from what's available on other websites or public sources.

